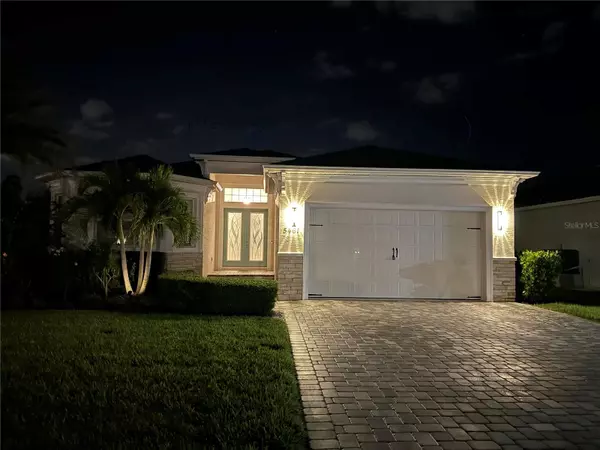
5461 56TH CT E Bradenton, FL 34203
3 Beds
2 Baths
2,107 SqFt
UPDATED:
12/06/2024 04:47 PM
Key Details
Property Type Single Family Home
Sub Type Single Family Residence
Listing Status Active
Purchase Type For Sale
Square Footage 2,107 sqft
Price per Sqft $405
Subdivision Marshalls Landing
MLS Listing ID A4581188
Bedrooms 3
Full Baths 2
HOA Fees $442/qua
HOA Y/N Yes
Originating Board Stellar MLS
Year Built 2018
Annual Tax Amount $5,697
Lot Size 9,583 Sqft
Acres 0.22
Property Description
Breathtaking river views! Riverside Point is a prestigious waterfront gated community with access to the Gulf of Mexico via the Braden River with reasonable HOA fees. It is approximately 2 miles west off I-75 which give you all the conveniences of amazing shopping, IMG Academy, countless restaurants, world-class beaches and three major airports; plenty of fishing, fuel stops and restaurants along the way by boat to the Mexican gulf. This stunning gated boating community of 37 homes offers each owner an assigned boat slip/dock and beautiful natural views of the Branden River. The Ibis model offers a functional open floorplan that is great for today's lifestyle. Enjoy the easy access and beautiful views of the river, heated pool and patio area from the triple sliding door at the rear of the great room or from the French doors off the breakfast room and master suite. Built with attention to detail, this home features: coffered and tray ceiling accents, crown molding, doors, granite tops, stainless steel appliances, wood plank tile floors, walk in pantry, laundry sink, 2 car garage, paver driveway, lush landscaping. Natural gas for tankless water heater, Dryer and stove; smart Nest thermostat and ring camera doorbell; also, a smart Hunter irrigation controller. Sold as-is for the convenience of the seller who is the original owner.
Location
State FL
County Manatee
Community Marshalls Landing
Zoning PDMU
Direction E
Rooms
Other Rooms Den/Library/Office
Interior
Interior Features Cathedral Ceiling(s), Ceiling Fans(s), Coffered Ceiling(s), Eat-in Kitchen, Primary Bedroom Main Floor, Solid Wood Cabinets, Stone Counters, Thermostat, Tray Ceiling(s), Walk-In Closet(s), Window Treatments
Heating Central, Electric
Cooling Central Air
Flooring Ceramic Tile
Fireplace false
Appliance Convection Oven, Cooktop, Dishwasher, Disposal, Dryer, Freezer, Gas Water Heater, Ice Maker, Microwave, Range, Range Hood, Refrigerator, Tankless Water Heater, Washer
Laundry Inside
Exterior
Exterior Feature Dog Run, French Doors, Garden, Hurricane Shutters, Irrigation System, Rain Gutters, Sidewalk, Sliding Doors
Parking Features Driveway, Ground Level
Garage Spaces 2.0
Fence Fenced
Pool Child Safety Fence, Gunite, Heated, In Ground, Lighting, Screen Enclosure, Tile
Utilities Available Cable Connected, Electricity Connected, Natural Gas Connected, Phone Available, Sewer Connected, Sprinkler Recycled, Underground Utilities, Water Connected
Waterfront Description River Front
View Y/N Yes
Water Access Yes
Water Access Desc River
View Water
Roof Type Shingle
Porch Enclosed, Screened
Attached Garage false
Garage true
Private Pool Yes
Building
Lot Description Corner Lot, Landscaped
Story 1
Entry Level One
Foundation Block
Lot Size Range 0 to less than 1/4
Sewer Public Sewer
Water Public
Structure Type Stucco
New Construction false
Others
Pets Allowed Yes
Senior Community No
Pet Size Extra Large (101+ Lbs.)
Ownership Fee Simple
Monthly Total Fees $147
Acceptable Financing Cash, Conventional
Membership Fee Required Required
Listing Terms Cash, Conventional
Num of Pet 10+
Special Listing Condition None


GET MORE INFORMATION





