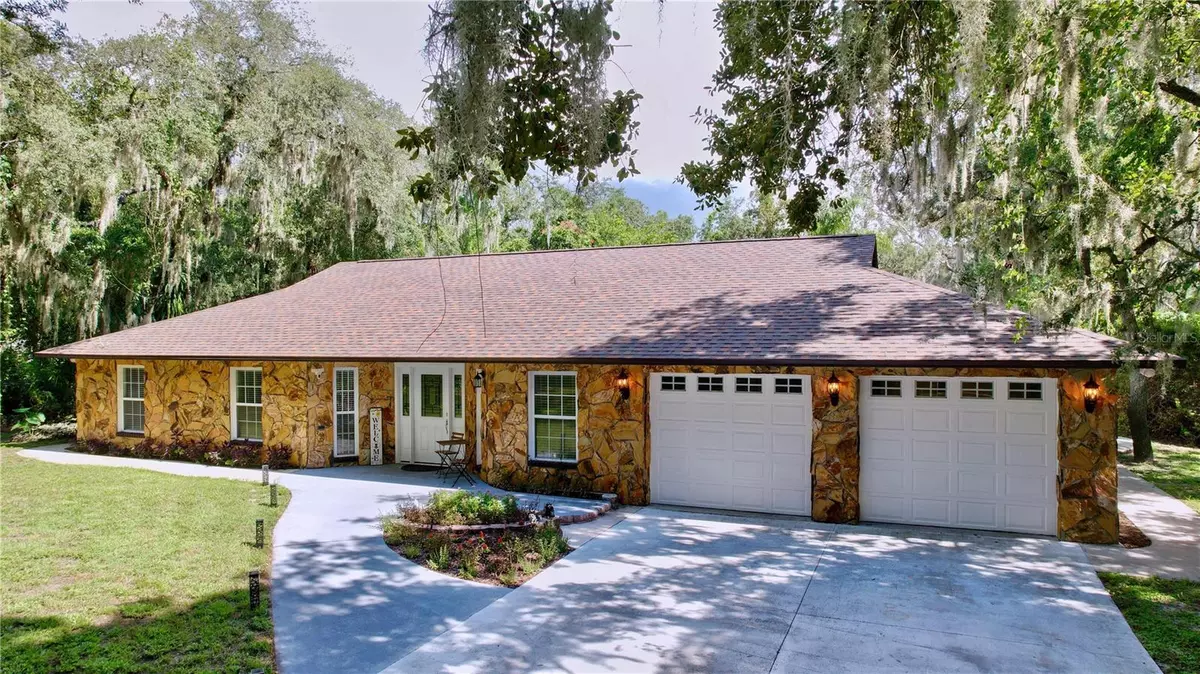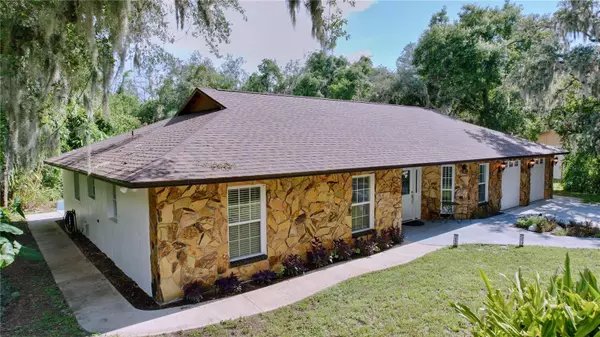
6622 WATSON RD Riverview, FL 33578
3 Beds
3 Baths
2,371 SqFt
UPDATED:
12/19/2024 07:04 AM
Key Details
Property Type Single Family Home
Sub Type Single Family Residence
Listing Status Active
Purchase Type For Sale
Square Footage 2,371 sqft
Price per Sqft $273
Subdivision Unplatted
MLS Listing ID T3539322
Bedrooms 3
Full Baths 3
HOA Y/N No
Originating Board Stellar MLS
Year Built 2003
Annual Tax Amount $5,035
Lot Size 1.920 Acres
Acres 1.92
Property Description
Location
State FL
County Hillsborough
Community Unplatted
Zoning ASC-1
Rooms
Other Rooms Family Room
Interior
Interior Features Cathedral Ceiling(s), Ceiling Fans(s), Eat-in Kitchen, High Ceilings, Primary Bedroom Main Floor, Stone Counters
Heating Central
Cooling Central Air
Flooring Luxury Vinyl, Parquet, Tile
Fireplace false
Appliance Dishwasher, Dryer, Range, Range Hood, Refrigerator, Washer
Laundry In Garage
Exterior
Exterior Feature French Doors, Private Mailbox
Parking Features Driveway
Garage Spaces 2.0
Pool Child Safety Fence, Fiberglass, In Ground
Utilities Available BB/HS Internet Available
View Trees/Woods
Roof Type Shingle
Attached Garage true
Garage true
Private Pool Yes
Building
Lot Description Landscaped, Level, Private
Entry Level One
Foundation Slab
Lot Size Range 1 to less than 2
Sewer Septic Tank
Water Well
Architectural Style Ranch
Structure Type Block
New Construction false
Others
Senior Community No
Ownership Fee Simple
Acceptable Financing Cash, Conventional, FHA, VA Loan
Listing Terms Cash, Conventional, FHA, VA Loan
Special Listing Condition None


GET MORE INFORMATION





