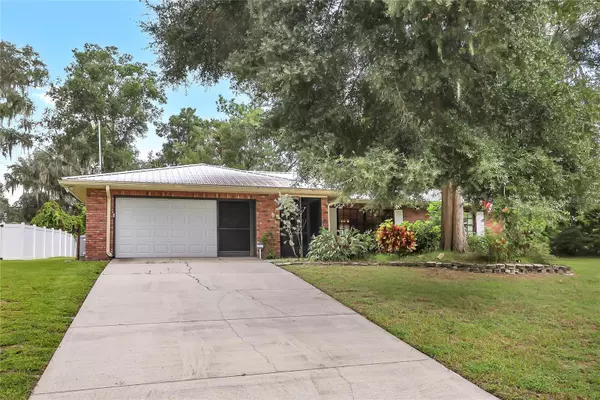2192 FIRESIDE RD Deltona, FL 32738
3 Beds
2 Baths
2,357 SqFt
UPDATED:
12/08/2024 12:06 AM
Key Details
Property Type Single Family Home
Sub Type Single Family Residence
Listing Status Active
Purchase Type For Sale
Square Footage 2,357 sqft
Price per Sqft $169
Subdivision Deltona Lakes Unit 58
MLS Listing ID V4938287
Bedrooms 3
Full Baths 2
HOA Y/N No
Originating Board Stellar MLS
Year Built 1991
Annual Tax Amount $331
Lot Size 0.390 Acres
Acres 0.39
Property Description
The entryway, breakfast nook, and recently renovated kitchen are adorned with elegant marble-look tile floors, while the living, dining, and family rooms boast luxury vinyl flooring for a modern touch. The home’s split floor plan ensures privacy and convenience, with a large screened lanai featuring wood-look tile that spans more than half the width of the house—perfect for outdoor living.
An exceptional feature of this property is the additional 720 sq ft concrete block garage (included in sq. footage), fully equipped with air conditioning and electricity. Currently utilized as an office and workshop, it holds immense potential as a car enthusiast's haven or even as an IN-LAW SUITE, complete with two 220-volt power outlets.
With a metal roof installed in 2018 and fully functional solar panels (paid in full), powering both the home and the second garage, this property combines style, comfort, and energy efficiency. Don’t miss out on this rare opportunity to own a piece of paradise in beautiful Deltona Lakes!
Location
State FL
County Volusia
Community Deltona Lakes Unit 58
Zoning 01R
Interior
Interior Features Cathedral Ceiling(s), Eat-in Kitchen, High Ceilings, Split Bedroom, Vaulted Ceiling(s), Walk-In Closet(s)
Heating Central
Cooling Central Air
Flooring Ceramic Tile, Vinyl, Wood
Fireplace false
Appliance Dishwasher, Disposal, Dryer, Electric Water Heater, Exhaust Fan, Range, Range Hood, Refrigerator, Washer
Laundry In Garage
Exterior
Exterior Feature Other, Storage
Garage Spaces 2.0
Utilities Available Electricity Connected, Solar, Street Lights, Water Connected
Roof Type Metal
Porch Covered, Enclosed, Front Porch, Patio, Porch, Rear Porch, Screened
Attached Garage true
Garage true
Private Pool No
Building
Lot Description Corner Lot, Private
Entry Level One
Foundation Slab
Lot Size Range 1/4 to less than 1/2
Sewer Septic Tank
Water Public
Architectural Style Ranch
Structure Type Brick
New Construction false
Others
Senior Community No
Ownership Fee Simple
Acceptable Financing Cash, Conventional, Trade, FHA, VA Loan
Listing Terms Cash, Conventional, Trade, FHA, VA Loan
Special Listing Condition None

GET MORE INFORMATION





