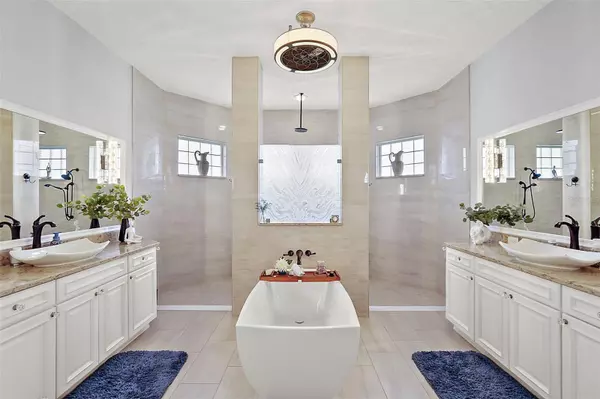
5096 GREENS DR Lady Lake, FL 32159
4 Beds
3 Baths
2,900 SqFt
UPDATED:
12/16/2024 07:21 PM
Key Details
Property Type Single Family Home
Sub Type Single Family Residence
Listing Status Active
Purchase Type For Sale
Square Footage 2,900 sqft
Price per Sqft $303
Subdivision Harbor Hills
MLS Listing ID G5088771
Bedrooms 4
Full Baths 3
HOA Fees $504/qua
HOA Y/N Yes
Originating Board Stellar MLS
Year Built 2019
Annual Tax Amount $5,132
Lot Size 0.340 Acres
Acres 0.34
Property Description
Location
State FL
County Lake
Community Harbor Hills
Zoning PUD
Interior
Interior Features Built-in Features, Ceiling Fans(s), Coffered Ceiling(s), Crown Molding, Dry Bar, Eat-in Kitchen, High Ceilings, L Dining, Open Floorplan, Primary Bedroom Main Floor, Smart Home, Solid Surface Counters, Split Bedroom, Stone Counters, Thermostat, Tray Ceiling(s), Vaulted Ceiling(s), Walk-In Closet(s), Wet Bar, Window Treatments
Heating Central, Electric
Cooling Central Air
Flooring Carpet, Luxury Vinyl, Tile
Fireplaces Type Electric, Living Room
Furnishings Unfurnished
Fireplace true
Appliance Dishwasher, Dryer, Electric Water Heater, Microwave, Range, Range Hood, Refrigerator, Washer, Water Filtration System, Water Softener, Wine Refrigerator
Laundry Electric Dryer Hookup, Laundry Room
Exterior
Exterior Feature Irrigation System, Lighting, Rain Gutters, Sidewalk, Sliding Doors
Parking Features Driveway, Garage Faces Side, Golf Cart Parking, Guest, Off Street, Other, Oversized
Garage Spaces 2.0
Community Features Deed Restrictions, Gated Community - Guard, Golf Carts OK, Golf, No Truck/RV/Motorcycle Parking
Utilities Available BB/HS Internet Available, Cable Available, Electricity Connected, Sprinkler Meter, Underground Utilities, Water Connected
Amenities Available Fence Restrictions, Gated, Optional Additional Fees
View Y/N Yes
View Golf Course, Water
Roof Type Shingle
Porch Screened
Attached Garage true
Garage true
Private Pool No
Building
Lot Description On Golf Course, Sidewalk, Paved
Entry Level One
Foundation Slab
Lot Size Range 1/4 to less than 1/2
Sewer Septic Tank
Water Public
Architectural Style Florida
Structure Type Block,Stucco
New Construction false
Others
Pets Allowed Number Limit
HOA Fee Include Guard - 24 Hour,Private Road,Security
Senior Community No
Pet Size Extra Large (101+ Lbs.)
Ownership Fee Simple
Monthly Total Fees $371
Acceptable Financing Cash, Conventional, VA Loan
Membership Fee Required Required
Listing Terms Cash, Conventional, VA Loan
Num of Pet 2
Special Listing Condition None


GET MORE INFORMATION





