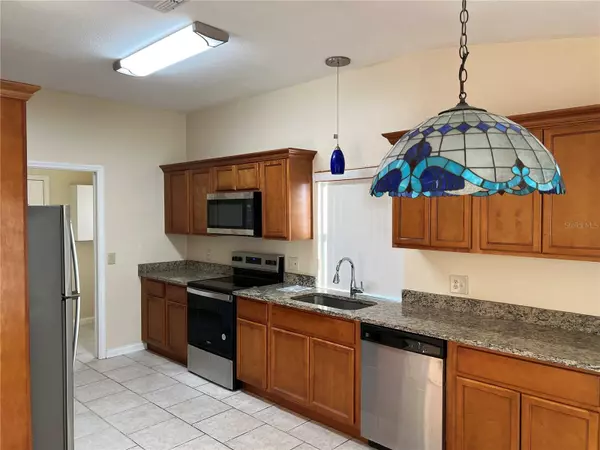Address not disclosed Oviedo, FL 32766
3 Beds
3 Baths
1,752 SqFt
UPDATED:
12/18/2024 12:29 AM
Key Details
Property Type Single Family Home
Sub Type Single Family Residence
Listing Status Pending
Purchase Type For Rent
Square Footage 1,752 sqft
Subdivision Riverside At Twin Rivers Un 3B
MLS Listing ID O6248738
Bedrooms 3
Full Baths 2
Half Baths 1
HOA Y/N No
Originating Board Stellar MLS
Year Built 1996
Lot Size 7,405 Sqft
Acres 0.17
Property Description
Location
State FL
County Seminole
Community Riverside At Twin Rivers Un 3B
Interior
Interior Features Eat-in Kitchen, Living Room/Dining Room Combo, Solid Surface Counters
Heating Central, Electric
Cooling Central Air
Flooring Ceramic Tile, Laminate
Furnishings Unfurnished
Appliance Dishwasher, Electric Water Heater, Microwave, Range, Refrigerator
Laundry In Kitchen, Inside, Laundry Room
Exterior
Exterior Feature Irrigation System
Parking Features Driveway, Garage Door Opener
Garage Spaces 2.0
Utilities Available Public, Water Connected
View Y/N Yes
Water Access Yes
Water Access Desc Pond
View Water
Porch Covered, Porch, Screened
Attached Garage true
Garage true
Private Pool No
Building
Lot Description City Limits, Sidewalk, Paved
Story 1
Entry Level One
Sewer Public Sewer
Water Public
New Construction false
Schools
Elementary Schools Partin Elementary
Middle Schools Chiles Middle
High Schools Hagerty High
Others
Pets Allowed Pet Deposit, Size Limit, Yes
Senior Community No
Pet Size Small (16-35 Lbs.)

GET MORE INFORMATION





