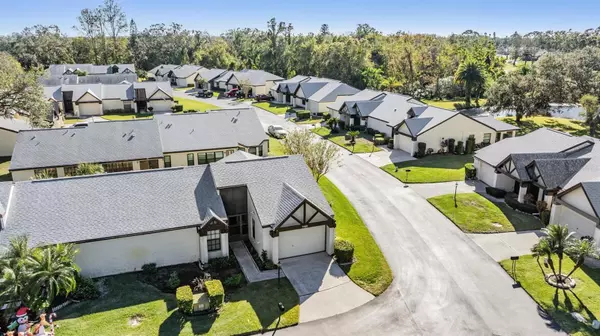
3490 CEDAR LN Palm Harbor, FL 34684
2 Beds
2 Baths
1,250 SqFt
UPDATED:
12/23/2024 07:59 PM
Key Details
Property Type Single Family Home
Sub Type Villa
Listing Status Pending
Purchase Type For Sale
Square Footage 1,250 sqft
Price per Sqft $220
Subdivision Highland Lakes
MLS Listing ID TB8327329
Bedrooms 2
Full Baths 2
Construction Status Appraisal,Financing,Inspections
HOA Fees $227/mo
HOA Y/N Yes
Originating Board Stellar MLS
Year Built 1984
Annual Tax Amount $1,108
Lot Size 4,356 Sqft
Acres 0.1
Property Description
This charming villa offers maintenance-free, resort-style living, with the feel of a single-family home, but without the high costs. NO condo assessments here—and a low monthly HOA fee of only $227! The villa is nestled in a prime location within the community and is NOT in a flood zone or evacuation zone, providing peace of mind.
Inside, you'll find an attached one-car garage that provides direct access into the laundry area and a bright, open kitchen with an eat-in space. The spacious primary bedroom features a large walk-in closet and a private bath with a bathtub, while the guest bath includes a walk-in shower. The guest bedroom offers a spacious walk-in closet, two windows for natural light, and two full-size Murphy beds for added flexibility.
Step through the cozy, enclosed screened-in front porch and enjoy additional storage with pull-down attic access in the garage. Recent updates include a new roof (2020), newer appliances, and a new water heater (2023).
Don't miss the chance to own this beautiful villa in the vibrant Highland Lakes community—where Florida living truly shines!
Location
State FL
County Pinellas
Community Highland Lakes
Zoning RPD-7.5
Rooms
Other Rooms Inside Utility
Interior
Interior Features Ceiling Fans(s), Living Room/Dining Room Combo, Walk-In Closet(s)
Heating Central, Electric
Cooling Central Air
Flooring Carpet, Ceramic Tile, Laminate
Furnishings Unfurnished
Fireplace false
Appliance Dishwasher, Dryer, Electric Water Heater, Microwave, Range, Refrigerator, Washer
Laundry Corridor Access
Exterior
Exterior Feature Private Mailbox, Rain Gutters, Sliding Doors
Parking Features Garage Door Opener
Garage Spaces 1.0
Community Features Association Recreation - Owned, Buyer Approval Required, Clubhouse, Deed Restrictions, Golf Carts OK, Golf, Pool, Sidewalks, Special Community Restrictions, Tennis Courts
Utilities Available Cable Available, Cable Connected, Electricity Available, Electricity Connected, Public, Street Lights, Water Available, Water Connected
Amenities Available Clubhouse, Fence Restrictions, Maintenance, Pool, Tennis Court(s)
Roof Type Shingle
Porch Enclosed, Front Porch, Rear Porch, Screened
Attached Garage true
Garage true
Private Pool No
Building
Lot Description City Limits, Landscaped
Story 1
Entry Level One
Foundation Slab
Lot Size Range 0 to less than 1/4
Sewer Public Sewer
Water Public
Structure Type Block,Stucco,Wood Frame
New Construction false
Construction Status Appraisal,Financing,Inspections
Others
Pets Allowed Cats OK, Yes
HOA Fee Include Common Area Taxes,Pool,Internet,Maintenance Structure,Maintenance Grounds,Management,Recreational Facilities,Sewer,Trash,Water
Senior Community Yes
Pet Size Very Small (Under 15 Lbs.)
Ownership Fee Simple
Monthly Total Fees $377
Acceptable Financing Cash, Conventional
Membership Fee Required Required
Listing Terms Cash, Conventional
Special Listing Condition None


GET MORE INFORMATION





