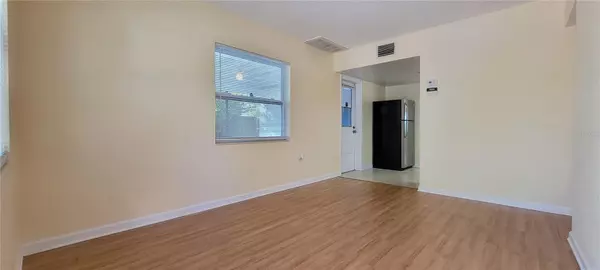
3600 63RD WAY N St Petersburg, FL 33710
4 Beds
2 Baths
1,424 SqFt
UPDATED:
12/15/2024 06:49 PM
Key Details
Property Type Single Family Home
Sub Type Single Family Residence
Listing Status Active
Purchase Type For Sale
Square Footage 1,424 sqft
Price per Sqft $270
Subdivision Miles Pines
MLS Listing ID TB8329847
Bedrooms 4
Full Baths 2
HOA Y/N No
Originating Board Stellar MLS
Year Built 1955
Annual Tax Amount $4,669
Lot Size 8,276 Sqft
Acres 0.19
Lot Dimensions 75.0X110.0
Property Description
The property boasts a newly renovated guest bathroom and an updated kitchen with wood cabinets and expansive granite countertops. The master bathroom features a walk-in shower, for added convenience to your daily routine. New impact vinyl windows installed at the back of the home(dining, family/den, master bedroom, and master bath) to improve energy efficiency.
Step outside to a large, fully fenced backyard, complete with a delightful pergola that creates the perfect space for relaxing or entertaining. The home also includes a circular driveway, a convenient carport, and two storage rooms, one equipped with a full-size washer and dryer.
The roof, replaced in 2021, ensures long-term durability and peace of mind. Located blocks from St. Petersburg Hospital, this home is also near supermarkets, restaurants, schools, parks, and recreation areas. Its central location makes it an easy drive to Madeira Beach and Treasure Island, offering the best of Florida’s coastal lifestyle. Best of all, this property is in a non-flood zone, adding to its appeal.
Whether you’re looking for a starter home, a vacation retreat, or a solid investment property, this split-floor-plan residence is a fantastic choice. Don’t miss the chance to make this wonderful home your own—schedule a private tour today before it’s gone!
Location
State FL
County Pinellas
Community Miles Pines
Direction N
Rooms
Other Rooms Family Room, Storage Rooms
Interior
Interior Features Ceiling Fans(s)
Heating Central
Cooling Central Air
Flooring Tile, Vinyl
Fireplace false
Appliance Dishwasher, Dryer, Microwave, Range, Refrigerator
Laundry Laundry Room
Exterior
Exterior Feature Private Mailbox, Storage
Parking Features Circular Driveway, Parking Pad
Fence Fenced
Utilities Available Public
Roof Type Shingle
Garage false
Private Pool No
Building
Lot Description Oversized Lot
Entry Level One
Foundation Slab
Lot Size Range 0 to less than 1/4
Sewer Public Sewer
Water Public
Architectural Style Ranch
Structure Type Block
New Construction false
Schools
Elementary Schools Westgate Elementary-Pn
Middle Schools Tyrone Middle-Pn
High Schools Dixie Hollins High-Pn
Others
Senior Community No
Ownership Fee Simple
Acceptable Financing Cash, Conventional
Membership Fee Required None
Listing Terms Cash, Conventional
Special Listing Condition None


GET MORE INFORMATION





