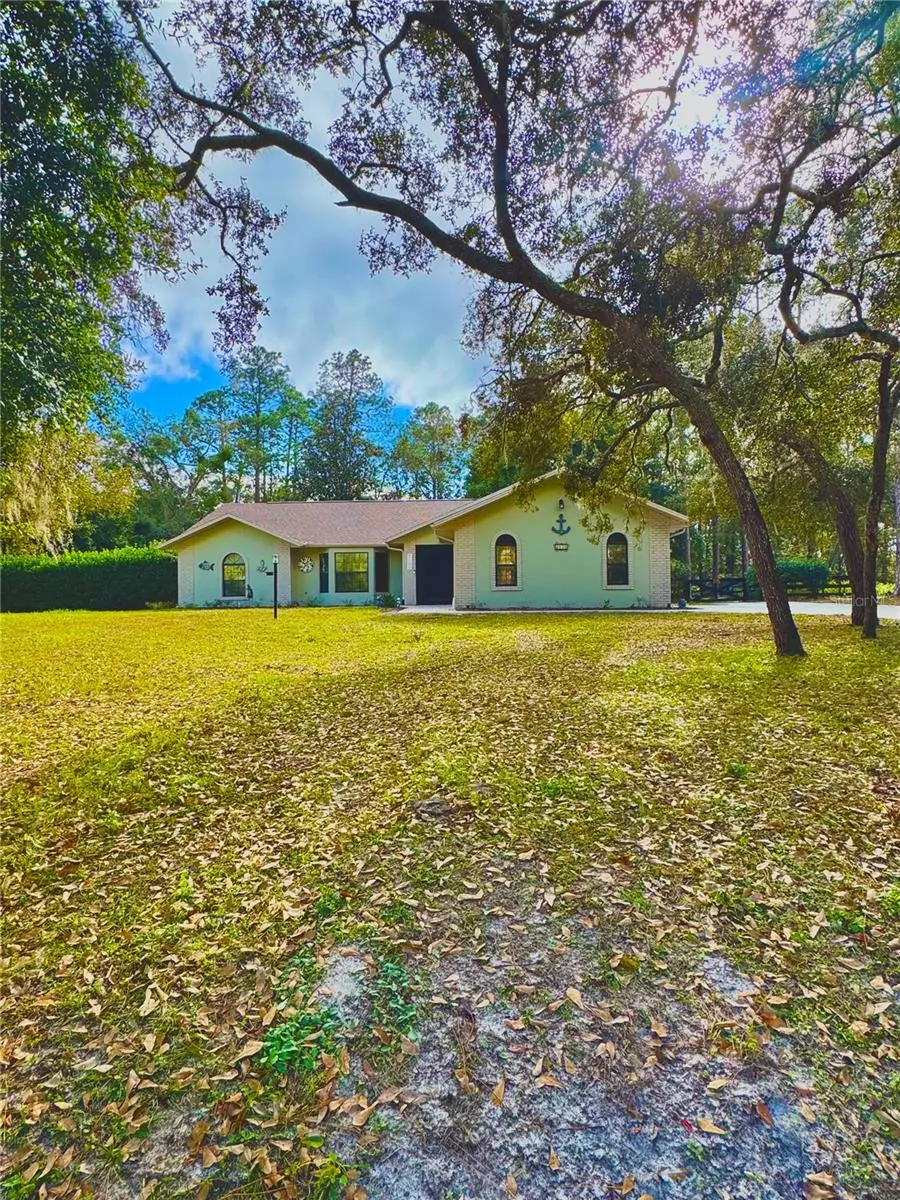
1130 W OLYMPIA ST Hernando, FL 34442
3 Beds
2 Baths
1,858 SqFt
UPDATED:
12/25/2024 03:48 PM
Key Details
Property Type Single Family Home
Sub Type Single Family Residence
Listing Status Active
Purchase Type For Sale
Square Footage 1,858 sqft
Price per Sqft $247
Subdivision Citrus Hills 1St Add
MLS Listing ID TB8332356
Bedrooms 3
Full Baths 2
HOA Fees $132/ann
HOA Y/N Yes
Originating Board Stellar MLS
Year Built 1993
Annual Tax Amount $2,692
Lot Size 0.990 Acres
Acres 0.99
Lot Dimensions 150x291
Property Description
This beautifully updated home offers both comfort and style, featuring a NEW roof (installed prior to closing) or $15K CREDIT towards a new roof of your choice & color with a full-price offer. You'll be impressed by the recent 22K WRAP AROUND PAVERS installation which used rebar for many years of durability and strength. The home also boasts a NEW POOL PUMP and CHLORINATOR (installed December 2024), along with a NEWish HEATED SALTWATER system from 2021. Enjoy the salt water relief, as your aching muscles and joints fade away.
Enter into over 300+ sq ft ENCLOSED central heated and air-conditioned LANAI, where you can enjoy triple sliding glass doors that allow you to keep the space CLIMATE CONTROLLED or open it up to fresh air and the heated inground salt water pool. The built-in OUTDOOR KITCHEN & bar top are perfect for pool parties and entertaining.
Mature magnolia and oak trees create a dreamy, PARK-LIKE SETTING in this very PRIVATE BACKYARD—an ideal retreat for your morning coffee or evening sunsets as the light filters through the well-established trees. SECURITY FEATURES include front and back live-feed cameras, providing peace of mind for you and your family. For added security and privacy, the property is FULLY ENCLOSED by a sturdy wooden fence, reinforced with wired fencing around the entire acreage, perfect for keeping small furry companions safe. ADDITIONAL UPDATES: include a NEWish SEPTIC SYSTEM and LEACH FIELD (2021), recently cleaned gutters, and a 6-station sprinkler system for easy lawn maintenance. OUTDOOR LIGHTING beautifully highlights the home at night, adding to its inviting atmosphere.
Inside, the home is filled with quality craftsmanship. VAULTED & VOLUME ceilings in almost every room give the home an airy grandiosity. It features CUSTOM BLINDS (2020) & DOUBLE PANED POP OUT windows (2018), making them easy to clean and maintain. The fully updated kitchen boasts SOFT CLOSE DRAWERS, shaker-style cabinets, lighting above the cabinets, with high-end finishes. The kitchen is complemented by GUNSMOKE STAINLESS STEEL appliances (2020) and STRIKING GRANITE countertops. WHOLE HOUSE soft water filtration (2019) Elegant LVP flooring flows throughout the home, with a luxurious touch in the guest bathroom, featuring hand-painted ITALIAN TILE. This 3 bedroom, 2 bath home comes with a split floor plan offering both privacy and style.
The spacious master suite opens up to the enclosed lanai, where you can enjoy views of the pool and the serene, park-like setting. Step into the double-sided his and hers walk-in closets, leading to a spa-like bathroom with a large walk-in shower and a freestanding, removable bathtub—a perfect place to unwind.
This home combines modern conveniences, high-end finishes, and thoughtful upgrades on a spacious 1-acre lot, making it the perfect place to call home.
Location
State FL
County Citrus
Community Citrus Hills 1St Add
Zoning CRR
Interior
Interior Features Ceiling Fans(s), Eat-in Kitchen, High Ceilings, Living Room/Dining Room Combo, Primary Bedroom Main Floor, Stone Counters, Thermostat, Vaulted Ceiling(s), Walk-In Closet(s)
Heating Central, Electric
Cooling Central Air
Flooring Luxury Vinyl, Tile
Fireplace false
Appliance Cooktop, Dishwasher, Disposal, Electric Water Heater, Microwave, Water Softener
Laundry Laundry Room
Exterior
Exterior Feature Irrigation System, Lighting, Outdoor Kitchen, Rain Gutters
Garage Spaces 2.0
Pool Heated, In Ground, Lighting, Salt Water
Utilities Available BB/HS Internet Available, Cable Available, Electricity Connected, Sprinkler Well, Water Connected
View Trees/Woods
Roof Type Shingle
Attached Garage true
Garage true
Private Pool Yes
Building
Lot Description Cleared, Landscaped, Paved
Story 1
Entry Level One
Foundation Block, Slab
Lot Size Range 1/2 to less than 1
Sewer Septic Tank
Water Well
Structure Type Block,Stucco
New Construction false
Others
Pets Allowed Yes
Senior Community No
Ownership Fee Simple
Monthly Total Fees $11
Acceptable Financing Cash, Conventional, FHA, VA Loan
Membership Fee Required Required
Listing Terms Cash, Conventional, FHA, VA Loan
Special Listing Condition None


GET MORE INFORMATION





