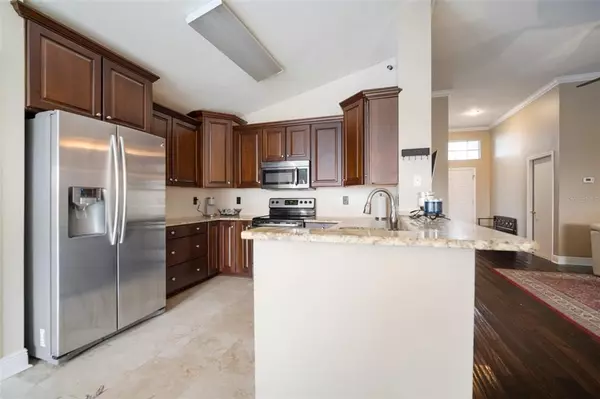$300,000
$299,900
For more information regarding the value of a property, please contact us for a free consultation.
5307 WATSON RD Riverview, FL 33578
3 Beds
2 Baths
1,498 SqFt
Key Details
Sold Price $300,000
Property Type Single Family Home
Sub Type Single Family Residence
Listing Status Sold
Purchase Type For Sale
Square Footage 1,498 sqft
Price per Sqft $200
Subdivision Random Oaks Ph 2 Unit 1
MLS Listing ID T3336367
Sold Date 12/01/21
Bedrooms 3
Full Baths 2
Construction Status Financing
HOA Fees $16/ann
HOA Y/N Yes
Year Built 1998
Annual Tax Amount $1,408
Lot Size 6,098 Sqft
Acres 0.14
Property Description
Make this yours! This charming three bedroom, two bathroom home boasts nearly 1,500 square feet of living space in the highly sought after Random Oaks community. Enjoy the privacy of your oversized, fenced-in backyard while sitting on your paved terrace. The kitchen is the focal point of this one and offers stainless steel appliances, granite countertops, and an abundance of cabinetry. Upgraded flooring welcomes you through the main living areas while natural light shines from all directions. The split bedroom floor plan gives added privacy to the master bedroom suite. Both bathrooms have been prepared for you to make them your own! Tucked away in an optimal location off of Bloomingdale Avenue, you are conveniently located to US Highway 301, Interstate 75, the Crosstown Expressway, downtown Tampa, Tampa International Airport, and MacDill Air Force Base. With excellent shopping and dining nearby, and zoned for great schools, this home will not last. Call today to schedule your private showing!
Location
State FL
County Hillsborough
Community Random Oaks Ph 2 Unit 1
Zoning PD
Rooms
Other Rooms Bonus Room, Family Room, Great Room, Storage Rooms
Interior
Interior Features Built-in Features, Eat-in Kitchen, High Ceilings, Kitchen/Family Room Combo, Master Bedroom Main Floor, Split Bedroom, Stone Counters, Walk-In Closet(s)
Heating Central
Cooling Central Air
Flooring Carpet, Concrete, Laminate, Other, Tile
Fireplace false
Appliance Cooktop, Dishwasher, Electric Water Heater, Microwave, Other, Range, Refrigerator
Laundry In Garage
Exterior
Exterior Feature Fence, Lighting, Other, Sidewalk, Sliding Doors
Parking Features Converted Garage, Driveway
Garage Spaces 2.0
Fence Wood
Community Features Deed Restrictions, Sidewalks
Utilities Available BB/HS Internet Available, Cable Available, Electricity Connected, Other, Sewer Connected, Street Lights, Water Connected
Amenities Available Other
View Trees/Woods
Roof Type Shingle
Porch Rear Porch
Attached Garage true
Garage true
Private Pool No
Building
Lot Description In County, Near Golf Course, Sidewalk, Paved, Unincorporated
Entry Level One
Foundation Slab
Lot Size Range 0 to less than 1/4
Sewer Public Sewer
Water Public
Architectural Style Contemporary
Structure Type Stucco
New Construction false
Construction Status Financing
Schools
Elementary Schools Symmes-Hb
Middle Schools Giunta Middle-Hb
High Schools Riverview-Hb
Others
Pets Allowed Yes
HOA Fee Include Other
Senior Community No
Pet Size Large (61-100 Lbs.)
Ownership Fee Simple
Monthly Total Fees $16
Acceptable Financing Cash, Conventional, FHA, VA Loan
Membership Fee Required Required
Listing Terms Cash, Conventional, FHA, VA Loan
Num of Pet 2
Special Listing Condition None
Read Less
Want to know what your home might be worth? Contact us for a FREE valuation!

Our team is ready to help you sell your home for the highest possible price ASAP

© 2024 My Florida Regional MLS DBA Stellar MLS. All Rights Reserved.
Bought with ENTERA REALTY LLC
GET MORE INFORMATION





