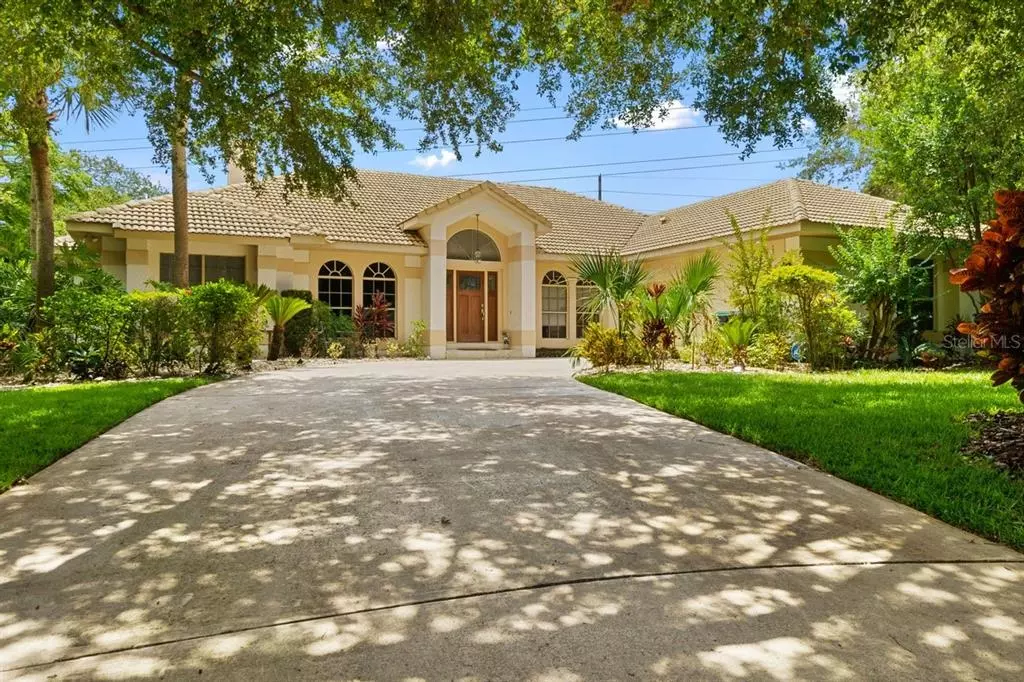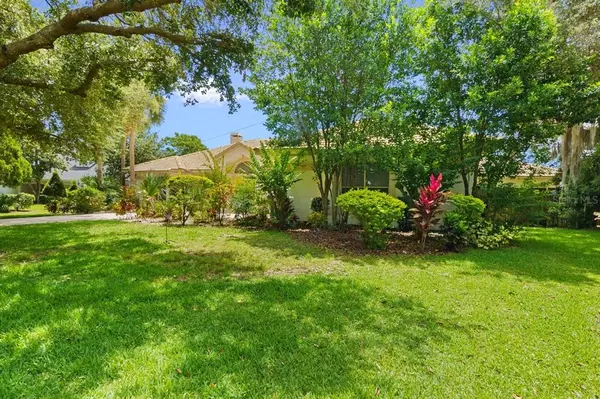$690,000
$729,999
5.5%For more information regarding the value of a property, please contact us for a free consultation.
5337 FOXSHIRE CT Orlando, FL 32819
5 Beds
4 Baths
3,948 SqFt
Key Details
Sold Price $690,000
Property Type Single Family Home
Sub Type Single Family Residence
Listing Status Sold
Purchase Type For Sale
Square Footage 3,948 sqft
Price per Sqft $174
Subdivision Turnbury Woods
MLS Listing ID S5051627
Sold Date 11/08/21
Bedrooms 5
Full Baths 3
Half Baths 1
Construction Status Other Contract Contingencies
HOA Fees $55/ann
HOA Y/N Yes
Year Built 1988
Annual Tax Amount $6,912
Lot Size 0.670 Acres
Acres 0.67
Property Description
Got tennis? How about YOUR OWN TENNIS COURT? You will not want to miss this Dr. Phillips beauty boasting almost 4,000 sq. ft. of living space. This 5 bedrooms, 3.5 baths home is sure to please. You will appreciate beautiful mature landscaping framing this .67 acre lot offering plenty of elbow room. How about a swim in your own private heated pool & spa after a long day of work or play? Wow it doesn't get any better than this now for the inside. You will love the open floor plan featuring vaulted ceilings offering plenty of light throughout the home. The chef in the kitchen will enjoy the open kitchen featuring plenty of counter space, granite counters, and 42" cabinets. You will definitely appreciate the built-in kitchen bar/table area; perfect for your morning coffee & breakfast together. The large family room is the perfect place for movie night and the fireplace will provide a perfect way to take off the chill during the Florida winter months. The master suite offers plenty of room to relax at the end of the day. You will be impressed with features of the master bathroom. The shower is 6 x 6. The his & her vanity offers a sit down make up area & granite counters. There are 2 walk-in closets. An additional bedroom connected to the master suite with a privacy door can serve as a 5th bedroom, office, or perhaps a nursery. One secondary bedroom has it's own private bath. Other 2 bedrooms are connected by a Jack & Jill bathroom. Two of the three a/c units are brand new and were replaced on June 2021. All of this and in desired neighborhood of Turnbury Woods just minutes away from shopping and the popular "Restaurant Row". Location, location, location! See it today!!!
Location
State FL
County Orange
Community Turnbury Woods
Zoning R-1AAAA
Rooms
Other Rooms Den/Library/Office, Family Room, Formal Dining Room Separate, Formal Living Room Separate, Inside Utility
Interior
Interior Features Eat-in Kitchen, Stone Counters, Vaulted Ceiling(s), Walk-In Closet(s)
Heating Central
Cooling Central Air
Flooring Ceramic Tile
Fireplaces Type Family Room
Furnishings Unfurnished
Fireplace true
Appliance Dishwasher, Dryer, Range, Refrigerator, Washer
Laundry Inside, Laundry Room
Exterior
Exterior Feature Fence, Sliding Doors, Tennis Court(s)
Parking Features Driveway, Garage Faces Side
Garage Spaces 2.0
Pool In Ground, Screen Enclosure
Community Features Deed Restrictions
Utilities Available BB/HS Internet Available, Cable Available, Private, Public
Roof Type Tile
Attached Garage true
Garage true
Private Pool Yes
Building
Lot Description Cul-De-Sac, In County, Paved
Story 1
Entry Level One
Foundation Slab
Lot Size Range 1/2 to less than 1
Sewer Private Sewer, Septic Tank
Water Public
Structure Type Concrete,Stucco
New Construction false
Construction Status Other Contract Contingencies
Schools
Elementary Schools Palm Lake Elem
Middle Schools Chain Of Lakes Middle
High Schools Olympia High
Others
Pets Allowed Yes
HOA Fee Include Common Area Taxes
Senior Community No
Ownership Fee Simple
Monthly Total Fees $55
Acceptable Financing Cash, Conventional, FHA, VA Loan
Membership Fee Required Required
Listing Terms Cash, Conventional, FHA, VA Loan
Special Listing Condition None
Read Less
Want to know what your home might be worth? Contact us for a FREE valuation!

Our team is ready to help you sell your home for the highest possible price ASAP

© 2024 My Florida Regional MLS DBA Stellar MLS. All Rights Reserved.
Bought with TALENT REALTY SOLUTIONS
GET MORE INFORMATION





