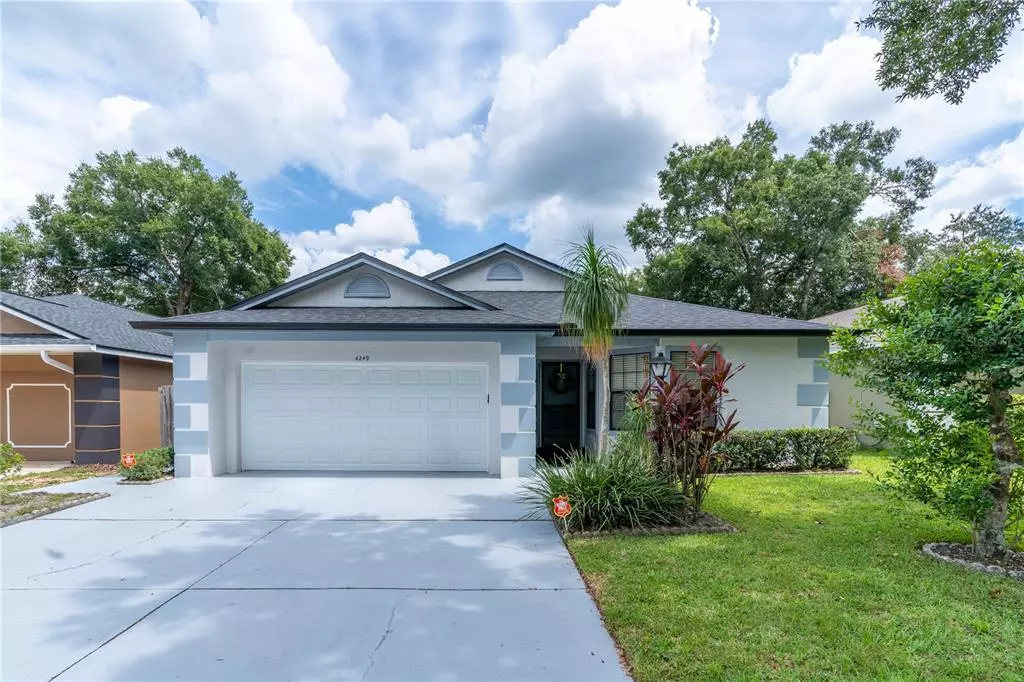$350,000
$349,900
For more information regarding the value of a property, please contact us for a free consultation.
4249 CLOVERLEAF PL Casselberry, FL 32707
3 Beds
2 Baths
1,627 SqFt
Key Details
Sold Price $350,000
Property Type Single Family Home
Sub Type Single Family Residence
Listing Status Sold
Purchase Type For Sale
Square Footage 1,627 sqft
Price per Sqft $215
Subdivision Deer Run Unit 15
MLS Listing ID O5972256
Sold Date 11/15/21
Bedrooms 3
Full Baths 2
Construction Status Inspections
HOA Fees $9/ann
HOA Y/N Yes
Year Built 1988
Annual Tax Amount $1,456
Lot Size 4,791 Sqft
Acres 0.11
Property Description
Welcome home to your own private oasis! Come enjoy this cozy home located in a prime location in the heart of Central Florida. This amazing 3 Bedroom 2 Bath charming home is sure to impress! Open concept floor plan with abundance of natural light, spacious social areas, separated living and dining room, and eating space in the kitchen. Additionally, a new roof and repipe. Very well maintained in-ground pool with designed tiles in a private backyard. Zoned for Seminole County Public Schools, ranked as one of the top districts in the State. Exclusive residential area and just minutes away from shopping, fine restaurants and entertaining. Look no more, make your appointment today!
Location
State FL
County Seminole
Community Deer Run Unit 15
Zoning PUD
Rooms
Other Rooms Family Room
Interior
Interior Features Eat-in Kitchen, Open Floorplan, Thermostat, Walk-In Closet(s)
Heating Heat Pump
Cooling Central Air
Flooring Ceramic Tile
Furnishings Unfurnished
Fireplace false
Appliance Dishwasher, Range, Refrigerator
Laundry In Garage
Exterior
Exterior Feature Fence
Parking Features Driveway, Garage Door Opener, Ground Level
Garage Spaces 2.0
Fence Wood
Pool Deck, Gunite, In Ground, Screen Enclosure, Tile
Community Features Deed Restrictions
Utilities Available Cable Available, Phone Available
Roof Type Shingle
Porch Deck, Patio, Rear Porch
Attached Garage true
Garage true
Private Pool Yes
Building
Lot Description City Limits, Near Golf Course, Sidewalk, Paved
Story 1
Entry Level One
Foundation Slab
Lot Size Range 0 to less than 1/4
Sewer Public Sewer
Water None
Architectural Style Traditional
Structure Type Block
New Construction false
Construction Status Inspections
Schools
Elementary Schools Sterling Park Elementary
Middle Schools South Seminole Middle
High Schools Lake Howell High
Others
Pets Allowed Yes
Senior Community No
Ownership Fee Simple
Monthly Total Fees $9
Acceptable Financing Cash, Conventional, FHA, VA Loan
Membership Fee Required Required
Listing Terms Cash, Conventional, FHA, VA Loan
Special Listing Condition None
Read Less
Want to know what your home might be worth? Contact us for a FREE valuation!

Our team is ready to help you sell your home for the highest possible price ASAP

© 2024 My Florida Regional MLS DBA Stellar MLS. All Rights Reserved.
Bought with RE/MAX PRIME PROPERTIES
GET MORE INFORMATION





