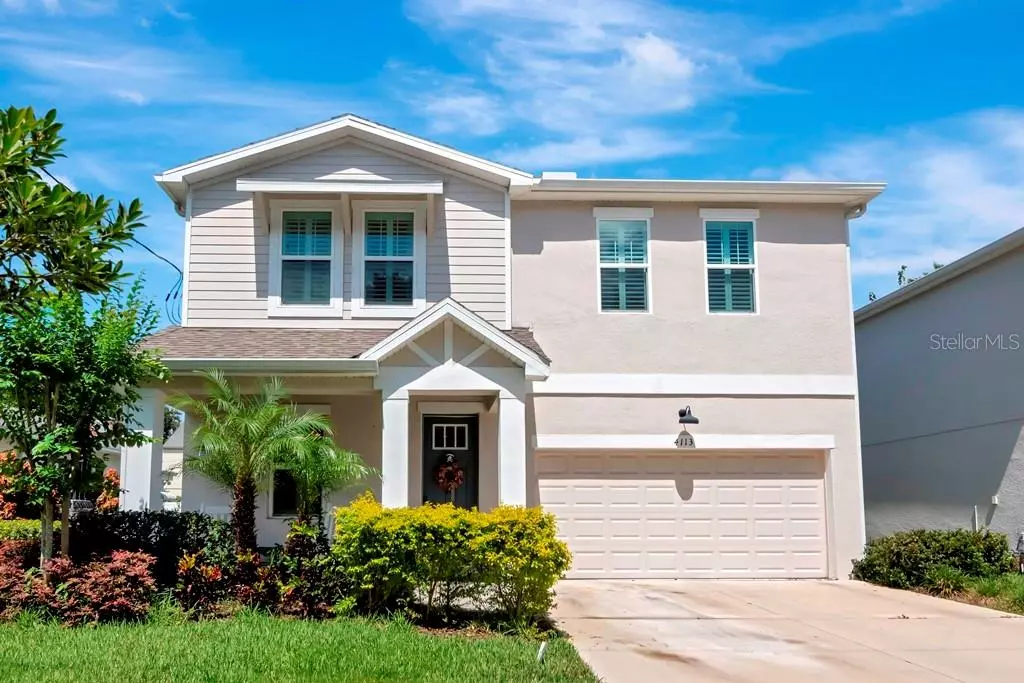$1,185,000
$1,199,000
1.2%For more information regarding the value of a property, please contact us for a free consultation.
4113 W OBISPO ST Tampa, FL 33629
5 Beds
5 Baths
3,385 SqFt
Key Details
Sold Price $1,185,000
Property Type Single Family Home
Sub Type Single Family Residence
Listing Status Sold
Purchase Type For Sale
Square Footage 3,385 sqft
Price per Sqft $350
Subdivision Virginia Park/Maryland Manor Area
MLS Listing ID T3331975
Sold Date 11/17/21
Bedrooms 5
Full Baths 5
Construction Status Financing,Inspections
HOA Y/N No
Year Built 2019
Annual Tax Amount $12,689
Lot Size 4,791 Sqft
Acres 0.11
Lot Dimensions 50x95.26
Property Description
Here is your opportunity to purchase a 5 bedroom, 5 FULL bathroom newer construction home in one of Tampa's premier neighborhoods! This 2019 year built M. Ryan Home is located on a beautiful street, and is zoned for Mabry Elementary, Coleman Middle and Plant High School. From the moment you open the front door, you are greeted by a bright entry flanked by soft closing glass doors to the office. Custom built-ins make this the perfect spot to work from home or enjoy a glass of wine and a good book. Continuing into the chefs kitchen, you instantly notice the custom cabinetry, white stone counters, stainless appliances and designer tile backsplash. Two pendent lights perfectly accentuate the kitchen island. Off the kitchen is the perfect coffee bar with beverage fridge and walk in pantry. An oversized family room with more custom built-ins make entertaining a breeze. A guest room / home gym and bathroom compliment the downstairs. Upstairs you will find three additional oversized secondary bedrooms each with their own bath. A 'loft' space separates two bedrooms and is the perfect game room, theatre room or toy room. The secluded master retreat has crown molding and the master bathroom features dual vanity sinks, a large walk in shower and separate soaking tub. A gigantic walk in closet tops it off. Impact resistant windows, plantation shutters throughout, designer finishes and an easy to maintain artificial turf back yard? What are you waiting for?
Location
State FL
County Hillsborough
Community Virginia Park/Maryland Manor Area
Zoning RES
Rooms
Other Rooms Bonus Room
Interior
Interior Features Built-in Features, Ceiling Fans(s), Crown Molding, Dormitorio Principal Arriba, Open Floorplan, Split Bedroom, Walk-In Closet(s)
Heating Central, Zoned
Cooling Central Air, Zoned
Flooring Carpet, Ceramic Tile, Wood
Fireplace false
Appliance Dishwasher, Disposal, Microwave, Range, Range Hood, Refrigerator, Tankless Water Heater, Wine Refrigerator
Laundry Laundry Room, Upper Level
Exterior
Exterior Feature Fence, Rain Gutters
Garage Spaces 2.0
Fence Vinyl, Wood
Utilities Available BB/HS Internet Available, Cable Available, Electricity Connected, Natural Gas Connected, Sewer Connected
Roof Type Shingle
Porch Covered, Patio
Attached Garage true
Garage true
Private Pool No
Building
Story 2
Entry Level Two
Foundation Slab
Lot Size Range 0 to less than 1/4
Builder Name M. Ryan Homes
Sewer Public Sewer
Water Public
Architectural Style Traditional
Structure Type Block,Stucco,Wood Frame
New Construction false
Construction Status Financing,Inspections
Schools
Elementary Schools Dale Mabry Elementary-Hb
Middle Schools Coleman-Hb
High Schools Plant-Hb
Others
Pets Allowed Yes
Senior Community No
Ownership Fee Simple
Acceptable Financing Cash, Conventional
Listing Terms Cash, Conventional
Special Listing Condition None
Read Less
Want to know what your home might be worth? Contact us for a FREE valuation!

Our team is ready to help you sell your home for the highest possible price ASAP

© 2025 My Florida Regional MLS DBA Stellar MLS. All Rights Reserved.
Bought with KELLER WILLIAMS SOUTH TAMPA
GET MORE INFORMATION





