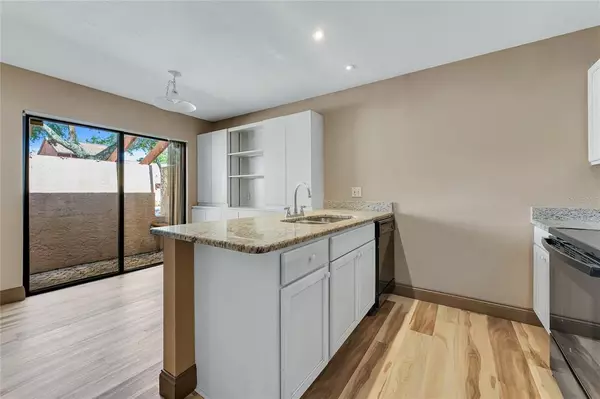$250,000
$250,000
For more information regarding the value of a property, please contact us for a free consultation.
2473 TAHOE CIR Winter Park, FL 32792
2 Beds
2 Baths
1,612 SqFt
Key Details
Sold Price $250,000
Property Type Condo
Sub Type Condominium
Listing Status Sold
Purchase Type For Sale
Square Footage 1,612 sqft
Price per Sqft $155
Subdivision Cedarwood Village 1
MLS Listing ID O5964010
Sold Date 11/23/21
Bedrooms 2
Full Baths 2
Construction Status Appraisal,Financing,Inspections
HOA Fees $312/mo
HOA Y/N Yes
Year Built 1981
Annual Tax Amount $861
Property Description
Renovated 2 Bedroom 2 Bathroom condo + Loft with 1,600+ square feet of living space in the neighborhood of Cedarwood Village. NEW AC 2019. A private courtyard in front of this condo adds to the living space with access through glass sliders into the kitchen area with enough room for a dining room table. The condo features vaulted ceilings with skylights that create a large living room space that features not only a beautiful floor to ceiling exposed brick fireplace but also a wet bar perfect for entertaining. The loft upstairs can easily be considered a third bedroom that features a walk in attic space that other units in the complex have also converted into a closet as well to complete the third bedroom. The kitchen has granite countertops, white cabinets and extra built in storage. The living room opens to an enclosed Florida room under air that has access to the backyard area. There is tons of extra storage space in this unit from the kitchen built ins, walk in attic space from the loft, to the patio closet, there are plenty of spaces to store all the things you need. The master bedroom has glass slider access to the Florida room and a walk in closet. Upon entry there is the second bedroom on the right with en suite access to the full guest bathroom with custom vanity. Up the stairs from the living room is an open loft area with metal railings, closet, and skylight. Vinyl plank wood flooring throughout including the stairs, very well maintained and move in ready! Cedarwood Village is a neighborhood located very close to plenty of restaurants and shopping zoned for wonderful schools. The community amenities include a dog run, tennis court and community pool, all of which are located across the street from this unit! Make an appointment to see this home today!
Location
State FL
County Seminole
Community Cedarwood Village 1
Zoning R-3
Rooms
Other Rooms Florida Room, Loft
Interior
Interior Features Ceiling Fans(s), Walk-In Closet(s), Wet Bar
Heating Central
Cooling Central Air
Flooring Laminate
Fireplaces Type Living Room, Wood Burning
Fireplace true
Appliance Convection Oven, Dishwasher, Refrigerator
Laundry Laundry Closet
Exterior
Exterior Feature Sliding Doors
Parking Features Driveway, Guest
Community Features Pool, Tennis Courts
Utilities Available BB/HS Internet Available, Cable Available
Amenities Available Pool, Tennis Court(s)
Roof Type Shingle
Porch Enclosed, Rear Porch
Garage false
Private Pool No
Building
Story 1
Entry Level Two
Foundation Slab
Lot Size Range Non-Applicable
Sewer Public Sewer
Water Public
Structure Type Block,Concrete,Stucco
New Construction false
Construction Status Appraisal,Financing,Inspections
Schools
Elementary Schools English Estates Elementary
Middle Schools Tuskawilla Middle
High Schools Lake Howell High
Others
Pets Allowed Yes
HOA Fee Include Pool,Maintenance Grounds,Pool,Recreational Facilities
Senior Community No
Ownership Fee Simple
Monthly Total Fees $312
Acceptable Financing Cash, Conventional
Membership Fee Required Required
Listing Terms Cash, Conventional
Special Listing Condition None
Read Less
Want to know what your home might be worth? Contact us for a FREE valuation!

Our team is ready to help you sell your home for the highest possible price ASAP

© 2024 My Florida Regional MLS DBA Stellar MLS. All Rights Reserved.
Bought with REAL LIVING CASA FINA REALTY
GET MORE INFORMATION





