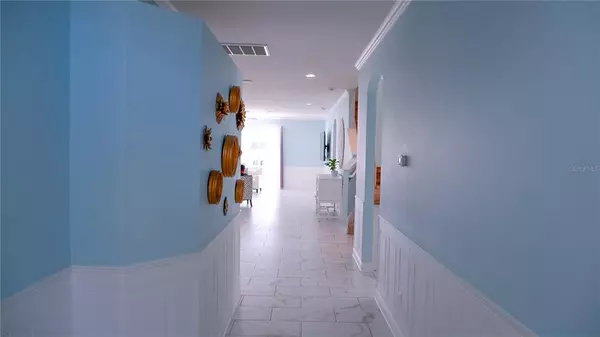$420,000
$399,990
5.0%For more information regarding the value of a property, please contact us for a free consultation.
4202 MORNING BREEZE CT Tampa, FL 33619
4 Beds
3 Baths
2,663 SqFt
Key Details
Sold Price $420,000
Property Type Single Family Home
Sub Type Single Family Residence
Listing Status Sold
Purchase Type For Sale
Square Footage 2,663 sqft
Price per Sqft $157
Subdivision Canterbury Lakes Ph 4
MLS Listing ID S5058064
Sold Date 11/23/21
Bedrooms 4
Full Baths 3
Construction Status Financing
HOA Fees $34/ann
HOA Y/N Yes
Year Built 2006
Annual Tax Amount $3,974
Lot Size 6,534 Sqft
Acres 0.15
Lot Dimensions 62.22x107
Property Description
Multiples Offers Situation. No more showings for now. A must-see in the Canterbury Lakes Neighborhood! With fresh updates and a wide-open floor plan, this spacious 4 bedroom 3 bathrooms home is a rare find with plenty to offer. Located in a corner lot. The home boasts a gigantic living room that is perfect for entertaining guests and movie nights with the family on the surround sound speakers. Impress your visitors with the stunning crown molding throughout the home and tray ceilings in the master bedroom. The kitchen has beautiful granite countertops and comes equipped with stainless steel appliances – refrigerator, stove, dishwasher, dual sink. The spacious master bedroom and master bath offers a walk-in closet, dual sinks, a bathtub, and a separate shower. Upstairs you can find a loft, 1 Bedroom and a full bathroom. Enjoy your morning coffee and entertain guests out on the pool. The backyard is fenced. A must see house! This sought after location offers A-rated Charter schools, restaurants, shopping, hospitals, close proximity to the Interstate, and an easy drive to some of the best beaches in Florida.
Location
State FL
County Hillsborough
Community Canterbury Lakes Ph 4
Zoning PD
Interior
Interior Features Ceiling Fans(s), Crown Molding, Eat-in Kitchen, Living Room/Dining Room Combo, Open Floorplan, Solid Surface Counters, Solid Wood Cabinets, Tray Ceiling(s), Walk-In Closet(s)
Heating Central
Cooling Central Air
Flooring Carpet, Ceramic Tile, Laminate
Fireplace false
Appliance Dishwasher, Dryer, Microwave, Refrigerator, Washer
Exterior
Exterior Feature Sliding Doors
Garage Spaces 2.0
Pool In Ground, Screen Enclosure
Community Features Deed Restrictions
Utilities Available Cable Available
Roof Type Shingle
Porch Deck, Enclosed, Patio, Porch, Screened
Attached Garage true
Garage true
Private Pool Yes
Building
Lot Description Corner Lot, City Limits, In County, Level, Oversized Lot, Sidewalk, Paved
Story 2
Entry Level One
Foundation Slab
Lot Size Range 0 to less than 1/4
Sewer Public Sewer
Water Public
Architectural Style Contemporary
Structure Type Block,Stucco
New Construction false
Construction Status Financing
Schools
Elementary Schools Frost Elementary School
Middle Schools Giunta Middle-Hb
High Schools Spoto High-Hb
Others
Pets Allowed Yes
Senior Community No
Ownership Fee Simple
Monthly Total Fees $34
Acceptable Financing Cash, Conventional, FHA, VA Loan
Membership Fee Required Required
Listing Terms Cash, Conventional, FHA, VA Loan
Special Listing Condition None
Read Less
Want to know what your home might be worth? Contact us for a FREE valuation!

Our team is ready to help you sell your home for the highest possible price ASAP

© 2025 My Florida Regional MLS DBA Stellar MLS. All Rights Reserved.
Bought with EXP REALTY LLC
GET MORE INFORMATION





