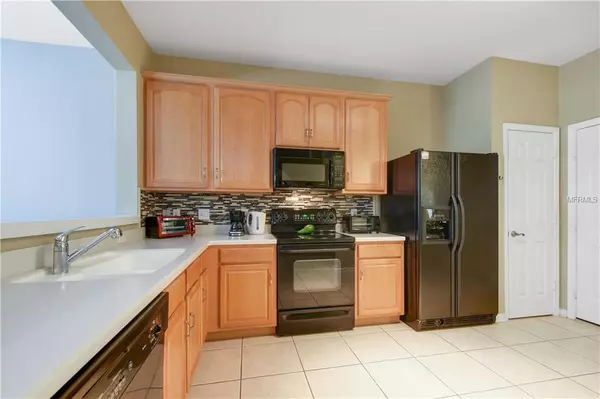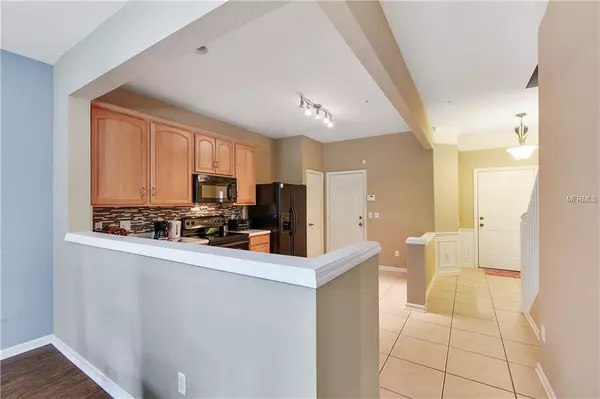$198,000
$202,000
2.0%For more information regarding the value of a property, please contact us for a free consultation.
6302 DAYSBROOK DR #103 Orlando, FL 32835
2 Beds
3 Baths
1,546 SqFt
Key Details
Sold Price $198,000
Property Type Townhouse
Sub Type Townhouse
Listing Status Sold
Purchase Type For Sale
Square Footage 1,546 sqft
Price per Sqft $128
Subdivision Stonebridge Lakes Ph 19
MLS Listing ID O5742913
Sold Date 02/15/19
Bedrooms 2
Full Baths 2
Half Baths 1
HOA Fees $250/mo
HOA Y/N Yes
Year Built 2005
Annual Tax Amount $1,977
Lot Size 871 Sqft
Acres 0.02
Property Description
Charming 2BED/2BATH Townhome located in exclusive & virtual gated community of STONEBRIDGE LAKES. Built by reknown builder PULTE Homes the driveway and front walkway feature brick pavers. Garage & driveway provide parking for 2 cars. The front foyer opens up into the well appointed kitchen with upgraded 42"cabinets and a pantry and Corian counters for the avid cook and a door to garage. Owner is INCLUDING FURNISHINGS and 50" flat screen TV. The spacious living area with wide wood plank laminate flooring is a combo family and dining area ideal for entertainment. There is a guest bathroom located on first floor. The triple sliding doors lead onto the screened back lanai with no rear neighbors, which is a perfect outdoor room for FLORIDA living. As you walk up the luxurious carpet on the stairs there is stunning architectural mill work on the wall to admire. On the 2nd floor there is a split plan of two master bedrooms ensuite bathrooms with a garden tub/showers and walk in closets. The over sized loft can be utilized as a guest area,office or media room. The laundry closet is upstairs with easy access in hallway. The property is upgraded with a security system,cathedral ceilings & ceiling fans. The AC and carpet were replaced in July 2017.The community pool and mail pavilion is a short walk and there are walking trails around the ponds in the community. The location is close to major expressways, attractions, shopping, schools. Come see this gem of a property it will not be on the market long.
Location
State FL
County Orange
Community Stonebridge Lakes Ph 19
Zoning PD
Rooms
Other Rooms Great Room, Inside Utility, Loft
Interior
Interior Features Cathedral Ceiling(s), Ceiling Fans(s), Crown Molding, High Ceilings, Living Room/Dining Room Combo, Open Floorplan, Split Bedroom, Vaulted Ceiling(s), Walk-In Closet(s), Window Treatments
Heating Central, Electric
Cooling Central Air
Flooring Carpet, Ceramic Tile, Wood
Furnishings Partially
Fireplace false
Appliance Dishwasher, Disposal, Dryer, Electric Water Heater, Microwave, Range, Refrigerator, Washer
Laundry Inside, Laundry Closet, Upper Level
Exterior
Exterior Feature Lighting, Rain Gutters, Sliding Doors
Parking Features Driveway, Garage Door Opener, Guest
Garage Spaces 1.0
Community Features Association Recreation - Owned, Deed Restrictions, Gated, Pool, Sidewalks
Utilities Available Cable Connected, Electricity Connected, Public, Street Lights
Amenities Available Dock, Gated, Pool, Security
Roof Type Tile
Porch Covered, Deck, Patio, Rear Porch, Screened
Attached Garage true
Garage true
Private Pool No
Building
Lot Description City Limits, Near Golf Course, Near Public Transit, Sidewalk, Paved
Entry Level Two
Foundation Slab
Lot Size Range Up to 10,889 Sq. Ft.
Sewer Public Sewer
Water Public
Architectural Style Spanish/Mediterranean
Structure Type Block,Stucco
New Construction false
Schools
Elementary Schools Metro West Elem
Middle Schools Chain Of Lakes Middle
High Schools Olympia High
Others
Pets Allowed Yes
HOA Fee Include Pool,Maintenance Structure,Maintenance Grounds,Security
Senior Community No
Pet Size Medium (36-60 Lbs.)
Ownership Condominium
Monthly Total Fees $275
Acceptable Financing Cash, Conventional, FHA, USDA Loan, VA Loan
Membership Fee Required Required
Listing Terms Cash, Conventional, FHA, USDA Loan, VA Loan
Num of Pet 2
Special Listing Condition None
Read Less
Want to know what your home might be worth? Contact us for a FREE valuation!

Our team is ready to help you sell your home for the highest possible price ASAP

© 2024 My Florida Regional MLS DBA Stellar MLS. All Rights Reserved.
Bought with MARCOH REALTY LLC
GET MORE INFORMATION





