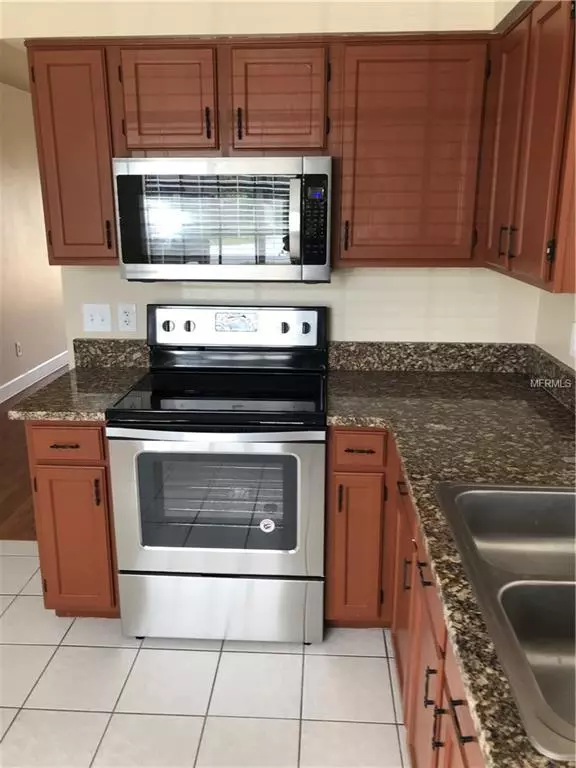$163,000
$169,500
3.8%For more information regarding the value of a property, please contact us for a free consultation.
834 COMMONWEALTH CT #834 Casselberry, FL 32707
2 Beds
2 Baths
966 SqFt
Key Details
Sold Price $163,000
Property Type Condo
Sub Type Condominium
Listing Status Sold
Purchase Type For Sale
Square Footage 966 sqft
Price per Sqft $168
Subdivision Summerhill Ph 2
MLS Listing ID O5742206
Sold Date 12/31/18
Bedrooms 2
Full Baths 2
Construction Status Appraisal
HOA Fees $131/mo
HOA Y/N Yes
Year Built 1987
Annual Tax Amount $1,039
Lot Size 2,178 Sqft
Acres 0.05
Property Description
HURRY ON THIS ONE- NO STAIRS TO CLIMB EVER!!! This is a 2/2 one level condo in highly sought after Beacon Hill. There are only 4 such units in the entire development and seldom come on the market. The kitchen features new stainless appliances and a Granite counter top
along with recessed LED lighting. New carpet has been installed in the two bedrooms with ceiling fans. Vanities have been added in the two bathrooms with Pebble tile in the master shower. The unit also has all new Energy efficient windows. The living area has Laminate flooring
complete with a wood burning fireplace. On the outside, there is an enclosed patio area and also the exterior has Hardie board siding.
Beacon Hill has a community pool and the entire community is well-kept and it has one of the lowest HOA fees in the area. The community is very convenient to all major highways- 417,436,17-92 and convenient to parks, shopping, restaurants and medical. Owner is a licensed Real Estate Broker.
Location
State FL
County Seminole
Community Summerhill Ph 2
Zoning R-3A
Rooms
Other Rooms Attic
Interior
Interior Features Ceiling Fans(s), High Ceilings, Thermostat, Walk-In Closet(s), Window Treatments
Heating Electric
Cooling Central Air
Flooring Carpet, Ceramic Tile, Laminate
Fireplaces Type Free Standing, Living Room, Wood Burning
Furnishings Unfurnished
Fireplace true
Appliance Dishwasher, Disposal, Dryer, Electric Water Heater, Freezer, Microwave, Range, Refrigerator, Washer
Laundry Inside, Laundry Closet
Exterior
Exterior Feature Fence, Irrigation System, Storage
Parking Features Assigned, Guest, Reserved
Community Features Deed Restrictions, Pool
Utilities Available Cable Connected, Electricity Connected, Fire Hydrant, Phone Available, Public, Street Lights, Underground Utilities
Amenities Available Clubhouse, Gated, Maintenance, Pool
Roof Type Shingle
Porch Deck, Patio
Attached Garage false
Garage false
Private Pool No
Building
Lot Description In County, Paved, Private
Story 1
Entry Level One
Foundation Slab
Sewer Public Sewer
Water None
Architectural Style Traditional
Structure Type Block,Other,Wood Frame
New Construction false
Construction Status Appraisal
Others
Pets Allowed Yes
HOA Fee Include Pool,Pool
Senior Community No
Ownership Condominium
Membership Fee Required Required
Special Listing Condition None
Read Less
Want to know what your home might be worth? Contact us for a FREE valuation!

Our team is ready to help you sell your home for the highest possible price ASAP

© 2024 My Florida Regional MLS DBA Stellar MLS. All Rights Reserved.
Bought with RE/MAX INNOVATION
GET MORE INFORMATION





