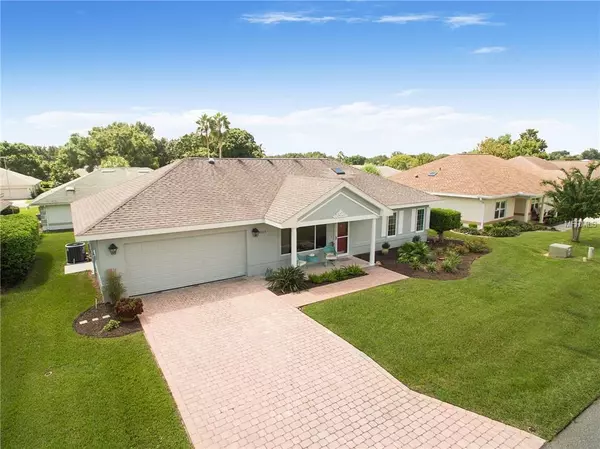$177,000
$179,900
1.6%For more information regarding the value of a property, please contact us for a free consultation.
11372 SE 175TH PL Summerfield, FL 34491
2 Beds
2 Baths
1,578 SqFt
Key Details
Sold Price $177,000
Property Type Single Family Home
Sub Type Single Family Residence
Listing Status Sold
Purchase Type For Sale
Square Footage 1,578 sqft
Price per Sqft $112
Subdivision Stonecrest
MLS Listing ID G5006296
Sold Date 04/12/19
Bedrooms 2
Full Baths 2
Construction Status Other Contract Contingencies
HOA Fees $110/mo
HOA Y/N Yes
Year Built 1991
Annual Tax Amount $1,530
Lot Size 6,534 Sqft
Acres 0.15
Property Description
REDUCED!! BRAND NEW ROOF 12/14/18!!! This Beautifully updated and well-appointed 2 Bedroom, 2 Bath Home is in Immaculate condition and is MOVE-IN Ready! Perfectly nestled in The Beautiful 55+ Gated STONECREST Golf Community. Enjoy the lifestyle and all the Amenities this Dynamite community has to offer; 27 holes of golf,home is walking distance from 4 pools (2 are heated), softball, tennis, pickle ball, fitness center, state of the art community center w/plenty of clubs & activities!You will be pleasantly surprised from the moment you pull up to this lovely home as it BOASTS; professionally landscaped yard, paver driveway and walkways, tiled covered front porch, glass entry door, soaring volume ceilings, crown molding, lovely tile and wood laminated floors, Fabulous and updated Kitchen, stainless steel appliances, High performance Laminated countertops, elegant backsplash, beautiful new wall paper, pass through opening to the Dining Room, Eat-in Breakfast Nook, Beautifully remodeled Bathrooms, decorative lighting and ceiling fans, commercial grade flooring in the Garage and Laundry, Office, Customized 1-1/2 car garage with space for your car and Golf Car, workshop, work bench, lots of shelving, large Laundry room, Interior and exterior has been freshly painted, Brand new windows throughout (Except front window), Solar tube in the Master Bath and Guest Bath, French doors leading to Master Bedroom, plenty of storage and walk-in closet. Call today to see this one! Check out the Video online!
Location
State FL
County Marion
Community Stonecrest
Zoning PUD
Rooms
Other Rooms Formal Dining Room Separate, Formal Living Room Separate, Great Room, Inside Utility, Storage Rooms
Interior
Interior Features Cathedral Ceiling(s), Ceiling Fans(s), Crown Molding, Eat-in Kitchen, High Ceilings, Open Floorplan, Skylight(s), Thermostat, Vaulted Ceiling(s), Walk-In Closet(s), Window Treatments
Heating Central, Heat Pump
Cooling Central Air
Flooring Ceramic Tile, Laminate
Furnishings Unfurnished
Fireplace false
Appliance Dishwasher, Disposal, Dryer, Electric Water Heater, Microwave, Range, Refrigerator, Washer
Laundry Laundry Room
Exterior
Exterior Feature Irrigation System, Lighting, Sidewalk
Parking Features Driveway, Garage Door Opener, Golf Cart Parking, Workshop in Garage
Garage Spaces 1.0
Community Features Deed Restrictions, Fitness Center, Gated, Golf Carts OK, Golf, Pool, Tennis Courts
Utilities Available Cable Available, Electricity Available
Amenities Available Clubhouse, Fitness Center, Gated, Golf Course, Pool, Recreation Facilities, Security, Shuffleboard Court, Tennis Court(s)
Roof Type Other,Shingle
Porch Covered, Front Porch
Attached Garage true
Garage true
Private Pool No
Building
Lot Description Private
Story 1
Entry Level One
Foundation Slab
Lot Size Range Up to 10,889 Sq. Ft.
Sewer Public Sewer
Water Public
Architectural Style Florida
Structure Type Stucco
New Construction false
Construction Status Other Contract Contingencies
Others
Pets Allowed Yes
HOA Fee Include Security
Senior Community Yes
Ownership Fee Simple
Monthly Total Fees $110
Acceptable Financing Cash, Conventional, FHA, VA Loan
Membership Fee Required Required
Listing Terms Cash, Conventional, FHA, VA Loan
Special Listing Condition None
Read Less
Want to know what your home might be worth? Contact us for a FREE valuation!

Our team is ready to help you sell your home for the highest possible price ASAP

© 2024 My Florida Regional MLS DBA Stellar MLS. All Rights Reserved.
Bought with KELLER WILLIAMS CORNERSTONE RL
GET MORE INFORMATION





