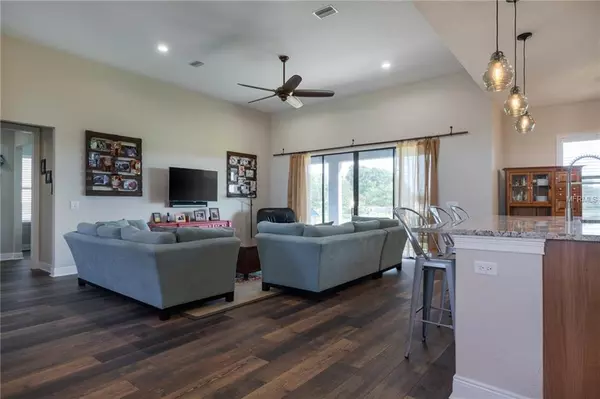$435,000
$449,900
3.3%For more information regarding the value of a property, please contact us for a free consultation.
32646 WESLEY WAY Dade City, FL 33525
4 Beds
3 Baths
2,670 SqFt
Key Details
Sold Price $435,000
Property Type Single Family Home
Sub Type Single Family Residence
Listing Status Sold
Purchase Type For Sale
Square Footage 2,670 sqft
Price per Sqft $162
Subdivision Kumquat Landings
MLS Listing ID E2400801
Sold Date 01/18/19
Bedrooms 4
Full Baths 3
Construction Status Appraisal,Financing,Other Contract Contingencies
HOA Fees $58/ann
HOA Y/N Yes
Year Built 2018
Annual Tax Amount $634
Lot Size 1.000 Acres
Acres 1.0
Property Description
UNBELIEVABLE! 2018 HOME JUST COMPLETED IN FEBRUARY OF THIS YEAR IS ON THE MARKET. YOU CAN PURCHASE A BRAND NEW HOME WITH ALL THE PROPER CODES, UPGRADES AND CUSTOMIZED FEATURES WITHOUT THE WAIT AND HASSLE OF BUILDING. SET JUST OUTSIDE THE CITY LIMITS OF SAN ANTONIO IT FEATURES A 3 CAR GARAGE, SPACIOUS OPEN FLOOR PLAN, WITH HIGH END LAMINATE FLOORING AND TILE THROUGH OUT. SITTING ON 1 ACRE OF LAND, IN THE GATED COMMUNITY OF KUMQUAT LANDINGS. FENCED YARD, IRRIGATION SYSTEM, AND WIRED FOR OUTDOOR KITCHEN AND POOL. AS YOU ENTER THE HOME YOU FIND A LARGE GREAT ROOM OPEN TO THE DINING AREA AND KITCHEN. DEFINITELY A HOME TO ENTERTAIN FAMILY AND FRIENDS. THERE IS A SPACE OFF THE KITCHEN FOR DINING TOO, OR USE IT TO EXPAND THE PLAY AREA, OR WET BAR. STAINLESS STEEL APPLIANCES, DOUBLE OVEN AND A PANTRY THAT IS THE SIZE OF A BEDROOM. LARGE ISLAND IN THE KITCHEN HAS MEXICAN TILE ACCENTS, FARMHOUSE SINK AND CAN SEAT 6. ALL THE COUNTERTOPS ARE GRANITE AND CUSTOM HEIGHT TO PROVIDE COMFORT AND EASE. SPLIT FLOOR PLAN, WITH CEILING FANS IN EVERY ROOM AND BACK PORCH. MASTER BEDROOM IS SO BIG, AND OFFERS A VIEW OF THE BACKYARD. THE MASTER BATHROOM IS BREATHTAKING AND ALLOWS FOR PLENTY OF ROOM TO ROAM, WITH SOAKING TUB, AND STANDING WALK IN SHOWER. 3 OTHER BEDROOMS ARE SPACIOUS AND ALLOW PLENTY OF LIGHT TO COME IN, MAKING THIS HOME BRIGHT, ENERGY EFFICIENT WITH THE NEW WINDOWS AND DOORS. SET YOUR APPOINTMENT UP TO VIEW IT TODAY!
Location
State FL
County Pasco
Community Kumquat Landings
Zoning MPUD
Interior
Interior Features Cathedral Ceiling(s), Ceiling Fans(s), Kitchen/Family Room Combo, Open Floorplan, Solid Wood Cabinets, Stone Counters, Walk-In Closet(s)
Heating Central
Cooling Central Air
Flooring Laminate, Tile
Fireplace false
Appliance Built-In Oven, Cooktop, Dishwasher, Disposal, Electric Water Heater, Microwave, Refrigerator, Water Softener
Laundry Inside
Exterior
Exterior Feature Irrigation System, Sliding Doors
Parking Features Garage Door Opener, Oversized
Garage Spaces 3.0
Community Features Deed Restrictions, Gated
Utilities Available Cable Connected, Electricity Connected
Roof Type Shingle
Porch Rear Porch
Attached Garage true
Garage true
Private Pool No
Building
Lot Description In County, Level, Street Dead-End
Foundation Slab
Lot Size Range 1/2 Acre to 1 Acre
Sewer Septic Tank
Water Well
Architectural Style Craftsman
Structure Type Block,Siding
New Construction false
Construction Status Appraisal,Financing,Other Contract Contingencies
Schools
Elementary Schools San Antonio-Po
Middle Schools Pasco Middle-Po
High Schools Pasco High-Po
Others
Pets Allowed Yes
Senior Community No
Ownership Fee Simple
Monthly Total Fees $58
Acceptable Financing Cash, Conventional, FHA, VA Loan
Membership Fee Required Required
Listing Terms Cash, Conventional, FHA, VA Loan
Num of Pet 4
Special Listing Condition None
Read Less
Want to know what your home might be worth? Contact us for a FREE valuation!

Our team is ready to help you sell your home for the highest possible price ASAP

© 2024 My Florida Regional MLS DBA Stellar MLS. All Rights Reserved.
Bought with RE/MAX PREMIER GROUP
GET MORE INFORMATION





