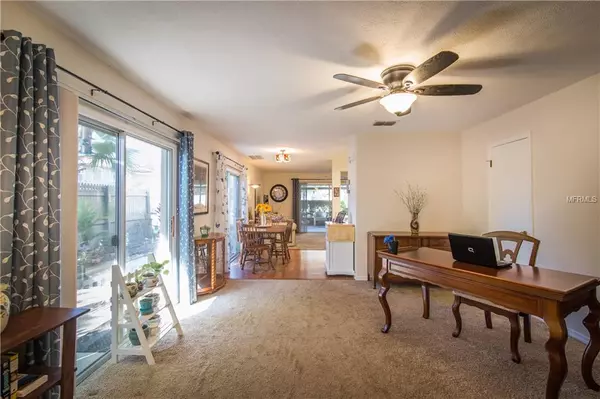$192,000
$205,000
6.3%For more information regarding the value of a property, please contact us for a free consultation.
14102 BEAUVILLE CT Tampa, FL 33624
2 Beds
3 Baths
1,476 SqFt
Key Details
Sold Price $192,000
Property Type Townhouse
Sub Type Townhouse
Listing Status Sold
Purchase Type For Sale
Square Footage 1,476 sqft
Price per Sqft $130
Subdivision Carrollwood Village Ph 3 Village 16 Un
MLS Listing ID T3142725
Sold Date 01/14/19
Bedrooms 2
Full Baths 2
Half Baths 1
HOA Fees $147/mo
HOA Y/N Yes
Year Built 1986
Annual Tax Amount $2,729
Lot Size 871 Sqft
Acres 0.02
Property Description
It's rare that a corner unit becomes available in this highly desired Carrollwood Village Community of Chardonnay! Enjoy maintenance free living in this 2 BR/2.5 BA well maintained light, bright and spacious townhome. As you enter the home two sets of sliding doors off the living room and kitchen dinette area open to a large private outdoor patio to relax in your private garden. The kitchen has a great layout that opens to the large family room with a breakfast bar perfect for your morning coffee. Off the family room you can enjoy the Florida nights in an oversized screened and covered lanai with and abundance of outdoor green space. Upstairs the large master suite and walk-in closet will not disappoint. The nice sized second bedroom has direct access to a beautifully updated bathroom. Washer and dryer convey and is conveniently located upstairs. What a great location to enjoy all that Carrollwood Village has to offer with nearby parks, playgrounds, ponds, miles and miles of sidewalks with tree lined streets, tennis court, basketball court, shopping, and restaurants. Easy access to the Veterans Expressway, Downtown Tampa, and the beautiful Gulf Beaches!
Location
State FL
County Hillsborough
Community Carrollwood Village Ph 3 Village 16 Un
Zoning PD
Rooms
Other Rooms Attic, Family Room, Great Room, Inside Utility
Interior
Interior Features Ceiling Fans(s), Vaulted Ceiling(s), Walk-In Closet(s)
Heating Central
Cooling Central Air
Flooring Carpet, Ceramic Tile, Laminate
Furnishings Unfurnished
Fireplace false
Appliance Dishwasher, Disposal, Dryer, Electric Water Heater, Range, Refrigerator, Washer
Laundry Inside
Exterior
Exterior Feature Lighting, Rain Gutters, Sliding Doors
Parking Features Driveway, Garage Door Opener
Garage Spaces 1.0
Pool Gunite, In Ground
Community Features Deed Restrictions, Pool, Sidewalks
Utilities Available BB/HS Internet Available, Cable Available, Cable Connected, Public, Street Lights
Roof Type Shingle
Porch Covered, Screened, Side Porch
Attached Garage true
Garage true
Private Pool No
Building
Lot Description Corner Lot, In County, Sidewalk, Paved
Story 2
Foundation Slab
Lot Size Range Up to 10,889 Sq. Ft.
Sewer Public Sewer
Water Public
Structure Type Stucco,Wood Frame
New Construction false
Schools
Elementary Schools Essrig-Hb
Middle Schools Hill-Hb
High Schools Gaither-Hb
Others
Pets Allowed Yes
HOA Fee Include Pool,Maintenance Structure,Maintenance Grounds,Management
Senior Community No
Ownership Fee Simple
Monthly Total Fees $184
Acceptable Financing Cash, Conventional, FHA, VA Loan
Membership Fee Required Required
Listing Terms Cash, Conventional, FHA, VA Loan
Special Listing Condition None
Read Less
Want to know what your home might be worth? Contact us for a FREE valuation!

Our team is ready to help you sell your home for the highest possible price ASAP

© 2025 My Florida Regional MLS DBA Stellar MLS. All Rights Reserved.
Bought with MCBRIDE KELLY & ASSOCIATES
GET MORE INFORMATION





