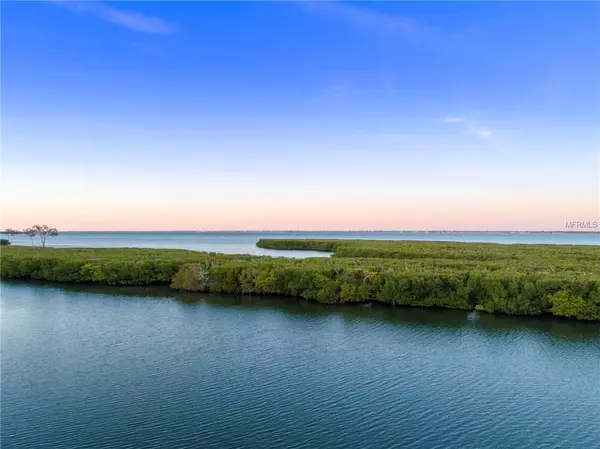$1,625,000
$1,699,990
4.4%For more information regarding the value of a property, please contact us for a free consultation.
1640 HARBOR CAY LN Longboat Key, FL 34228
3 Beds
5 Baths
3,332 SqFt
Key Details
Sold Price $1,625,000
Property Type Single Family Home
Sub Type Single Family Residence
Listing Status Sold
Purchase Type For Sale
Square Footage 3,332 sqft
Price per Sqft $487
Subdivision Bay Isles
MLS Listing ID A4208328
Sold Date 05/17/19
Bedrooms 3
Full Baths 3
Half Baths 2
Construction Status No Contingency
HOA Fees $347/ann
HOA Y/N Yes
Year Built 1978
Annual Tax Amount $18,550
Lot Size 0.410 Acres
Acres 0.41
Property Description
A PRIVATE WATERFRONT OASIS offers open & tranquil bayou & bay views. Unwind with your guests in the spacious lanai with oversized heated pool & spa. Your solitude will only be interrupted by an occasional visitation from a passing manatee. Slip away from your private dock for a boating adventure on Bay/Gulf or catch dinner from your 194' seawall. Remember there is deeded access to private beach on the Gulf. 18" porcelain tile underlay the great room, the updated chef's kitchen & high traffic areas. There are three generous bedrooms (split plan) with plans for a fourth. All bathrooms are updated. Open the numerous sliders for wonderful cross breezes and enchanting views. Custom wood touches make this home very warm and welcoming. St Armands Circle is 3 miles away while Longboat Key Club membership affords you golf, tennis, social activities and more...to round out your Florida lifestyle.
Location
State FL
County Sarasota
Community Bay Isles
Zoning PD
Rooms
Other Rooms Foyer, Great Room, Inside Utility
Interior
Interior Features Built-in Features, Cathedral Ceiling(s), Ceiling Fans(s), Eat-in Kitchen, Living Room/Dining Room Combo, Open Floorplan, Skylight(s), Solid Wood Cabinets, Split Bedroom, Stone Counters, Vaulted Ceiling(s), Walk-In Closet(s), Wet Bar, Window Treatments
Heating Central, Heat Pump, Zoned
Cooling Central Air, Zoned
Flooring Hardwood, Tile
Furnishings Unfurnished
Fireplace false
Appliance Bar Fridge, Built-In Oven, Convection Oven, Dishwasher, Dryer, Microwave, Oven, Range, Refrigerator, Washer, Water Filter Owned, Wine Refrigerator
Exterior
Exterior Feature Irrigation System, Sliding Doors
Parking Features Circular Driveway, Driveway, Garage Door Opener
Garage Spaces 2.0
Pool Gunite, Heated, In Ground, Lighting, Screen Enclosure
Community Features Buyer Approval Required, Deed Restrictions, Gated, Water Access
Utilities Available BB/HS Internet Available, Cable Available, Electricity Connected
Waterfront Description Bayou
View Y/N 1
Water Access 1
Water Access Desc Bay/Harbor,Bayou,Beach - Access Deeded,Beach - Private,Intracoastal Waterway
View Water
Roof Type Tile
Porch Deck, Patio, Porch, Screened
Attached Garage true
Garage true
Private Pool Yes
Building
Lot Description Flood Insurance Required, In County, Oversized Lot
Foundation Slab
Lot Size Range 1/4 Acre to 21779 Sq. Ft.
Sewer Public Sewer
Water Public
Architectural Style Custom
Structure Type Siding,Stucco,Wood Frame
New Construction false
Construction Status No Contingency
Schools
Elementary Schools Southside Elementary
Middle Schools Booker Middle
High Schools Booker High
Others
Pets Allowed Yes
HOA Fee Include Escrow Reserves Fund,Private Road,Security
Senior Community No
Ownership Fee Simple
Monthly Total Fees $347
Acceptable Financing Cash, Conventional, FHA, VA Loan
Membership Fee Required Required
Listing Terms Cash, Conventional, FHA, VA Loan
Special Listing Condition None
Read Less
Want to know what your home might be worth? Contact us for a FREE valuation!

Our team is ready to help you sell your home for the highest possible price ASAP

© 2025 My Florida Regional MLS DBA Stellar MLS. All Rights Reserved.
Bought with MICHAEL SAUNDERS & COMPANY
GET MORE INFORMATION





