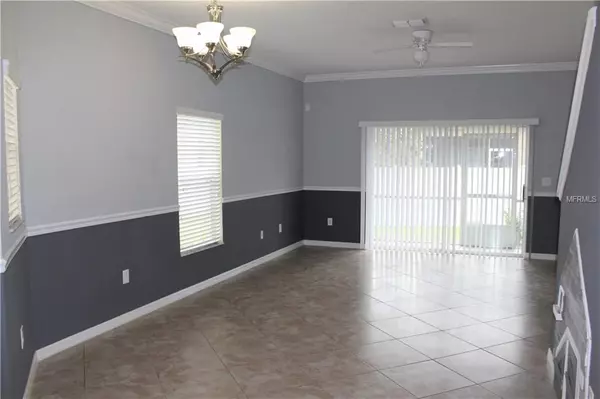$173,500
$175,000
0.9%For more information regarding the value of a property, please contact us for a free consultation.
31156 GOSSAMER WAY Wesley Chapel, FL 33543
4 Beds
3 Baths
1,612 SqFt
Key Details
Sold Price $173,500
Property Type Townhouse
Sub Type Townhouse
Listing Status Sold
Purchase Type For Sale
Square Footage 1,612 sqft
Price per Sqft $107
Subdivision Meadow Pointe 03 Prcl Cc
MLS Listing ID T3143160
Sold Date 12/17/18
Bedrooms 4
Full Baths 3
Construction Status Appraisal,Financing,Inspections
HOA Fees $230/mo
HOA Y/N Yes
Year Built 2015
Annual Tax Amount $4,061
Lot Size 1,742 Sqft
Acres 0.04
Lot Dimensions 20x81
Property Description
4 BEDROOM, MAINTENANCE FREE TOWN HOME!!! 1612 Sq. Ft., Two Story Home that's loaded with Options & Upgrades. Large Family Room has chair rail, Designer Paint, Crown Molding and Upgraded Tile Flooring. The Eat-In Kitchen Features 42 Inch Wood Cabinetry Topped with Sleek Granite Counter Tops, Stainless Sink & Faucet and FULL GE Stainless Steel Appliance Package. The Master Suite is located on the Second Floor and has Wood Laminate Flooring and 2 closets. The washer and dryer are conveniently located by the upstairs bedrooms too, saving precious time and energy. The secondary bedrooms all have Wood Laminate Flooring & All are Freshly Painted. The 3 baths all have brushed nickel lighting and fixtures. The Double Pane Windows will save you money every month and the water is already included in the monthly maintenance fee and so is trash pick-up. The outside grounds are all taken care of too! Covered Screen Lanai has an exterior storage closet. Extras Include: Under-stair Storage, Pantry, Complete Blinds Package, Raised Panel Interior Doors, Gutters over Front Entry. The Community Pool & Clubhouse are also ready for you to enjoy. Great Location with Easy Access to I-75, I-275 and great Shopping & Restaurant Options available at Wiregrass & Tampa Premium Outlets.
Location
State FL
County Pasco
Community Meadow Pointe 03 Prcl Cc
Zoning MPUD
Rooms
Other Rooms Formal Living Room Separate, Inside Utility
Interior
Interior Features Eat-in Kitchen, Living Room/Dining Room Combo, Solid Wood Cabinets, Stone Counters
Heating Central, Electric
Cooling Central Air
Flooring Ceramic Tile, Laminate
Fireplace false
Appliance Dishwasher, Disposal, Dryer, Electric Water Heater, Microwave, Range, Refrigerator, Washer
Laundry Laundry Closet, Upper Level
Exterior
Exterior Feature Rain Gutters, Sliding Doors
Parking Features Assigned
Community Features Deed Restrictions, Gated
Utilities Available Cable Available, Electricity Connected, Public, Sewer Connected, Underground Utilities
Amenities Available Clubhouse, Park, Playground, Pool
Roof Type Shingle
Porch Covered, Rear Porch, Screened
Attached Garage false
Garage false
Private Pool No
Building
Lot Description In County, Level, Street Dead-End, Paved
Entry Level Two
Foundation Slab
Lot Size Range Up to 10,889 Sq. Ft.
Sewer Public Sewer
Water Public
Architectural Style Contemporary
Structure Type Block,Stucco
New Construction false
Construction Status Appraisal,Financing,Inspections
Schools
Elementary Schools Double Branch Elementary
Middle Schools John Long Middle-Po
High Schools Wiregrass Ranch High-Po
Others
Pets Allowed Yes
HOA Fee Include Pool,Maintenance Structure,Maintenance Grounds,Trash,Water
Senior Community No
Ownership Fee Simple
Acceptable Financing Cash, Conventional, FHA, VA Loan
Membership Fee Required Required
Listing Terms Cash, Conventional, FHA, VA Loan
Special Listing Condition None
Read Less
Want to know what your home might be worth? Contact us for a FREE valuation!

Our team is ready to help you sell your home for the highest possible price ASAP

© 2024 My Florida Regional MLS DBA Stellar MLS. All Rights Reserved.
Bought with RE/MAX PREMIER GROUP
GET MORE INFORMATION





