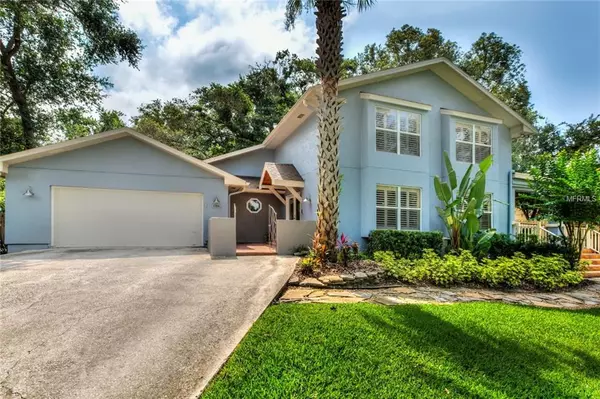$514,000
$524,900
2.1%For more information regarding the value of a property, please contact us for a free consultation.
1704 OVERLOOK DR Mount Dora, FL 32757
3 Beds
3 Baths
3,546 SqFt
Key Details
Sold Price $514,000
Property Type Single Family Home
Sub Type Single Family Residence
Listing Status Sold
Purchase Type For Sale
Square Footage 3,546 sqft
Price per Sqft $144
Subdivision Mount Dora Pine Crest Unrec
MLS Listing ID G5002228
Sold Date 03/19/19
Bedrooms 3
Full Baths 3
Construction Status Appraisal,Financing,Inspections
HOA Y/N No
Year Built 1978
Annual Tax Amount $4,783
Lot Size 0.460 Acres
Acres 0.46
Property Description
Completely renovated "Smart Home" in one of Mount Dora's most desirable locations! This sophisticated home has state of the art Smart Technology & automation system & is tastefully updated with today's quality finishes throughout. Courtyard entry with Italian tile welcomes you through the double stained-glass doors created by a local artist. Glowing hardwood floors & plantation shutters welcome you into freshly painted interior with a versatile floorplan for virtually any lifestyle! Main level consists of comfortable living room & dining room area with French Doors leading to side covered porch with slight views of Lake Gertrude. Updated Gourmet kitchen has gas range, stainless appliances, granite countertops, tile backsplash, recessed wood ceiling and breakfast/snack bar overlooking family and "game" room. Family room has gas fireplace and picture windows with beautiful views of backyard & French doors leading to screened back porch. A perfect place to escape from the sun and relax in your hot tub (included). Main level also includes Exercise/reading nook & full bath with walk in rain shower. Large mud room leads to laundry room equipped with utility sink, washer & dryer. Upstairs offers ecofriendly cork flooring, 2 generously sized guest bedrooms with beautifully renovated bath. Spacious Master suite has sitting area with electric fireplace, 2 custom walk in closets & Master bath has awesome jetted bathtub, walk in shower and double vanities. 910 square foot renovated basement offers bamboo flooring, plenty of lighting, built in bookshelves & versatile spaces great for entertaining. New theatre system is negotiable! Rare property runs street to street with private rear entrance, fenced backyard , brick patio, butterfly gardens, utility shed , no HOA & plenty of room for a pool. Other updates include roof 2013, barrier insulation, gas tankless hot water heater, whole house water filter, led lighting, AHS Home Warranty and more! Just one block from Lake Gertrude's well-known walking path and a short walk to Historic downtown Mount Dora's shops and restaurants- or take the free transit!
Location
State FL
County Lake
Community Mount Dora Pine Crest Unrec
Zoning R-1A
Rooms
Other Rooms Bonus Room, Family Room, Inside Utility, Media Room
Interior
Interior Features Ceiling Fans(s), Eat-in Kitchen, Kitchen/Family Room Combo, Living Room/Dining Room Combo, Skylight(s), Solid Surface Counters, Walk-In Closet(s)
Heating Central
Cooling Central Air
Flooring Bamboo, Ceramic Tile, Cork, Wood
Fireplaces Type Gas, Family Room
Fireplace true
Appliance Dishwasher, Dryer, Gas Water Heater, Microwave, Range, Refrigerator, Tankless Water Heater, Washer, Water Filtration System
Laundry Laundry Room
Exterior
Exterior Feature Fence, French Doors, Irrigation System, Lighting
Parking Features Driveway, Garage Door Opener
Garage Spaces 2.0
Utilities Available BB/HS Internet Available, Cable Connected, Electricity Connected, Public
View Y/N 1
View Garden
Roof Type Shingle
Porch Covered, Porch, Screened, Side Porch
Attached Garage true
Garage true
Private Pool No
Building
Lot Description City Limits, Paved
Entry Level Three Or More
Foundation Basement, Crawlspace
Lot Size Range 1/2 Acre to 1 Acre
Sewer Septic Tank
Water Public
Architectural Style Traditional
Structure Type Block,Stucco,Wood Frame
New Construction false
Construction Status Appraisal,Financing,Inspections
Others
Senior Community No
Ownership Fee Simple
Acceptable Financing Cash, Conventional, FHA
Listing Terms Cash, Conventional, FHA
Special Listing Condition None
Read Less
Want to know what your home might be worth? Contact us for a FREE valuation!

Our team is ready to help you sell your home for the highest possible price ASAP

© 2025 My Florida Regional MLS DBA Stellar MLS. All Rights Reserved.
Bought with COLDWELL BANKER CAMELOT REALTY
GET MORE INFORMATION





