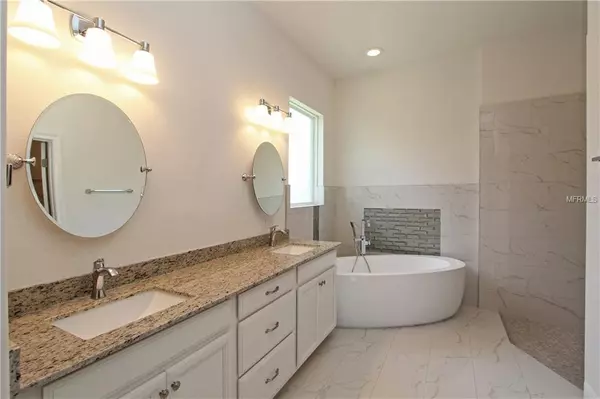$525,000
$525,000
For more information regarding the value of a property, please contact us for a free consultation.
619 SANCTUARY GOLF PL Apopka, FL 32712
5 Beds
4 Baths
3,262 SqFt
Key Details
Sold Price $525,000
Property Type Single Family Home
Sub Type Single Family Residence
Listing Status Sold
Purchase Type For Sale
Square Footage 3,262 sqft
Price per Sqft $160
Subdivision Sanctuary Golf Estates
MLS Listing ID O5743921
Sold Date 06/11/20
Bedrooms 5
Full Baths 4
Construction Status Financing
HOA Fees $100/ann
HOA Y/N Yes
Year Built 2018
Annual Tax Amount $7,610
Lot Size 0.300 Acres
Acres 0.3
Property Description
MOVE IN READY: PARTHENON HOMES IS PROUD TO PRESENT THE SPRINGFIELD. This 5 bedroom 4 bath home w/ oversized 3 car garage features two master suites. Located in an upscale gated custom home community of only 38 unique home-sites. This luxury custom home is equipped with the following finishes: tile roof, brick paved driveway, mahogany solid wood front door, porcelain tile throughout, designer kitchen cabinets with 42” uppers and crown molding, granite counters with under mount sinks, stainless steel kitchen appliances, brush nickel designer light and plumbing fixtures. Luxury crafted wall tile in all baths including designer kitchen glass tile back splash, with under cabinet lighting. The master bath has large shower w/ duel shower heads, a free standing deep soaking tub & two large walk-in closets. The home also features security system pre-wire and low voltage On-Q system. The custom 14 x 28 Gunite pool with quartz pool finish features a brick-paved pool deck and lanai with screened enclosure. The exterior of the home includes estate landscaping package and irrigation system. This home enjoys quick and convenient access to expressways that make a downtown, an airport or a Disney parks commute easy. Home can also be acquired thru a lease purchase. Call for Details.
Location
State FL
County Orange
Community Sanctuary Golf Estates
Zoning R-3
Rooms
Other Rooms Bonus Room, Den/Library/Office, Inside Utility
Interior
Interior Features Crown Molding, Eat-in Kitchen, High Ceilings, Kitchen/Family Room Combo, Open Floorplan, Solid Surface Counters, Split Bedroom, Stone Counters, Tray Ceiling(s), Walk-In Closet(s), Wet Bar
Heating Central, Electric, Exhaust Fan
Cooling Central Air
Flooring Carpet, Tile
Furnishings Unfurnished
Fireplace false
Appliance Bar Fridge, Dishwasher, Disposal, Electric Water Heater, Microwave, Range
Laundry Inside
Exterior
Exterior Feature Lighting, Sidewalk, Sliding Doors
Parking Features Garage Door Opener
Garage Spaces 3.0
Pool Child Safety Fence, Gunite, In Ground, Screen Enclosure
Community Features Gated, Playground
Utilities Available BB/HS Internet Available, Fire Hydrant, Public, Sewer Available, Sprinkler Meter, Street Lights, Underground Utilities, Water Available
View Park/Greenbelt
Roof Type Tile
Porch Covered, Enclosed, Front Porch, Patio, Screened
Attached Garage true
Garage true
Private Pool Yes
Building
Lot Description Gentle Sloping, Near Golf Course, Sidewalk, Paved
Entry Level Two
Foundation Slab
Lot Size Range 1/4 Acre to 21779 Sq. Ft.
Builder Name Parthenon Homes
Sewer Public Sewer
Water Public
Architectural Style Custom, Florida
Structure Type Block,Stone,Stucco
New Construction true
Construction Status Financing
Schools
Elementary Schools Dream Lake Elem
Middle Schools Apopka Middle
High Schools Apopka High
Others
Pets Allowed Yes
Senior Community No
Ownership Fee Simple
Monthly Total Fees $100
Acceptable Financing Cash, Conventional, Lease Option, Lease Purchase
Membership Fee Required Required
Listing Terms Cash, Conventional, Lease Option, Lease Purchase
Special Listing Condition None
Read Less
Want to know what your home might be worth? Contact us for a FREE valuation!

Our team is ready to help you sell your home for the highest possible price ASAP

© 2025 My Florida Regional MLS DBA Stellar MLS. All Rights Reserved.
Bought with RE/MAX SHOWCASE
GET MORE INFORMATION





