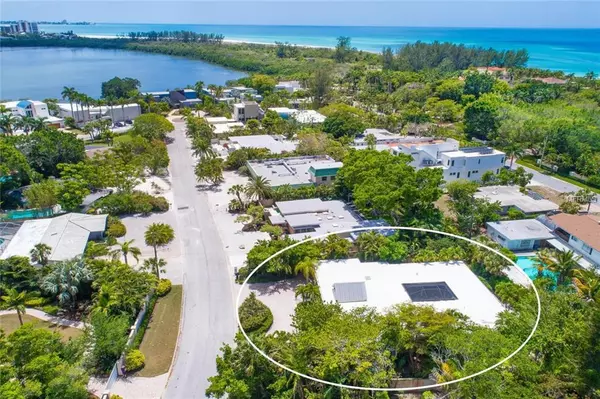$1,100,000
$1,150,000
4.3%For more information regarding the value of a property, please contact us for a free consultation.
1177 CENTER PL Sarasota, FL 34236
4 Beds
4 Baths
2,915 SqFt
Key Details
Sold Price $1,100,000
Property Type Single Family Home
Sub Type Single Family Residence
Listing Status Sold
Purchase Type For Sale
Square Footage 2,915 sqft
Price per Sqft $377
Subdivision Lido C
MLS Listing ID A4209310
Sold Date 02/20/19
Bedrooms 4
Full Baths 4
Construction Status Inspections
HOA Fees $16/ann
HOA Y/N Yes
Originating Board Stellar MLS
Year Built 1964
Annual Tax Amount $10,773
Lot Size 0.280 Acres
Acres 0.28
Property Description
"MAJOR PRICE REDUCTION IN LIDO SHORES" Exquisite and private mid-century home designed by Tim Seibert on desired Lido Shores with private deeded beach access. The home offers 4 bedrooms and 4 en suite baths. The living area, bedrooms and all baths access the inner courtyard with pool, large deck and covered dining area as well as outdoor patios. Lush tropical landscaping with a serene fountain flowing into a rock basin. The guest suite has its own screened porch and outside entrance. Versatile layout. Minutes to The Longboat Key Club's golf, tennis and restaurants, St. Armands Circle as well as downtown Sarasota's myriad of cultural activities and restaurants.
Location
State FL
County Sarasota
Community Lido C
Zoning RSF2
Rooms
Other Rooms Family Room, Formal Dining Room Separate, Formal Living Room Separate, Foyer, Inside Utility, Storage Rooms
Interior
Interior Features Cathedral Ceiling(s), Ceiling Fans(s), Eat-in Kitchen, Living Room/Dining Room Combo, Master Bedroom Main Floor, Solid Surface Counters, Split Bedroom, Vaulted Ceiling(s), Walk-In Closet(s), Window Treatments
Heating Electric, Zoned
Cooling Central Air, Humidity Control, Zoned
Flooring Carpet, Ceramic Tile, Other
Fireplaces Type Family Room, Wood Burning
Fireplace true
Appliance Built-In Oven, Dishwasher, Disposal, Electric Water Heater, Freezer, Microwave, Refrigerator, Trash Compactor, Washer
Exterior
Exterior Feature Rain Gutters, Sliding Doors, Sprinkler Metered
Parking Features Circular Driveway, Garage Door Opener
Garage Spaces 2.0
Fence Fenced
Pool Gunite, In Ground, Screen Enclosure
Utilities Available BB/HS Internet Available, Cable Available, Electricity Connected, Sprinkler Meter, Street Lights
Water Access 1
Water Access Desc Beach - Access Deeded
View Pool
Roof Type Other
Porch Covered, Deck, Patio, Porch, Screened
Attached Garage false
Garage true
Private Pool Yes
Building
Lot Description City Limits, In County, Near Public Transit
Entry Level One
Foundation Slab
Lot Size Range 1/4 to less than 1/2
Sewer Public Sewer
Water Public
Architectural Style Contemporary, Custom
Structure Type Block
New Construction false
Construction Status Inspections
Schools
Elementary Schools Southside Elementary
Middle Schools Booker Middle
High Schools Booker High
Others
Pets Allowed Yes
Senior Community No
Ownership Fee Simple
Monthly Total Fees $16
Acceptable Financing Cash, Conventional
Membership Fee Required Optional
Listing Terms Cash, Conventional
Special Listing Condition None
Read Less
Want to know what your home might be worth? Contact us for a FREE valuation!

Our team is ready to help you sell your home for the highest possible price ASAP

© 2024 My Florida Regional MLS DBA Stellar MLS. All Rights Reserved.
Bought with MICHAEL SAUNDERS & COMPANY

GET MORE INFORMATION





