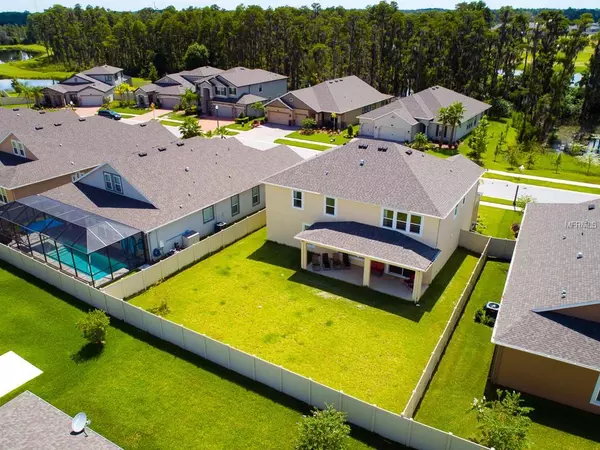$385,000
$399,000
3.5%For more information regarding the value of a property, please contact us for a free consultation.
1893 MOORHEN WAY Lutz, FL 33558
5 Beds
4 Baths
3,421 SqFt
Key Details
Sold Price $385,000
Property Type Single Family Home
Sub Type Single Family Residence
Listing Status Sold
Purchase Type For Sale
Square Footage 3,421 sqft
Price per Sqft $112
Subdivision Long Lake Ranch Village 3 Pcls C-E,
MLS Listing ID H2400657
Sold Date 04/22/19
Bedrooms 5
Full Baths 4
HOA Fees $17/ann
HOA Y/N Yes
Year Built 2016
Annual Tax Amount $8,174
Lot Size 8,276 Sqft
Acres 0.19
Lot Dimensions 64x121x72x121
Property Description
Short Sale. Look no further!!! This fabulous Sequoia style home features a chef-inspired kitchen, media room, guest suite, extended lanai and 3-car garage. The formal dining room has a butler's pantry/pass-through to the kitchen. The kitchen features a spacious island, Espresso-finish Timberlake cabinets, granite, stainless appliances including double wall oven, rustic tile backsplash. The second-floor media room can be used as a game room, study, or additional family room. Laundry room located near the master bedroom for convenience. 8' entry and first-floor interior doors, pavers on the front porch, 18x18 tile floors throughout first floor and wet areas, Mohawk carpet in the bedrooms and upstairs. Every Beazer home is built to ENERGY STAR® standards, is tested, and receives an individual ENERGY STAR certification. -- Long Lake Ranch, located in Lutz off SR 54 between the Suncoast Parkway and US Hwy 41, is just minutes from everything. The amenity center includes a park around Long Lake, soccer field, clubhouse, resort-style pool and open-air gazebo, playground, dog park, dock, and tennis and basketball courts. It offers a top-notch Pasco County schools: Oakstead Elementary, Charles S. Rushe Middle, and Sunlake High schools. Located above the Hillsborough/Pasco county line, with lower taxes and easy access to Tampa.
Location
State FL
County Pasco
Community Long Lake Ranch Village 3 Pcls C-E,
Zoning MPUD
Rooms
Other Rooms Bonus Room, Formal Dining Room Separate, Great Room, Media Room
Interior
Interior Features Eat-in Kitchen, High Ceilings, Kitchen/Family Room Combo, Open Floorplan, Solid Surface Counters, Solid Wood Cabinets, Stone Counters, Walk-In Closet(s)
Heating Heat Pump
Cooling Central Air
Flooring Carpet, Ceramic Tile
Fireplace false
Appliance Built-In Oven, Dishwasher, Microwave, Refrigerator
Laundry Inside
Exterior
Exterior Feature Hurricane Shutters, Irrigation System, Rain Gutters, Sidewalk, Sliding Doors, Sprinkler Metered
Parking Features Driveway, Garage Door Opener
Garage Spaces 3.0
Community Features Deed Restrictions, Park, Pool, Tennis Courts
Utilities Available Cable Available
Amenities Available Clubhouse, Park, Pool, Tennis Court(s)
Roof Type Shingle
Porch Covered, Rear Porch
Attached Garage true
Garage true
Private Pool No
Building
Lot Description Sidewalk, Paved
Story 2
Entry Level Two
Foundation Slab
Lot Size Range Up to 10,889 Sq. Ft.
Sewer Public Sewer
Water Public
Architectural Style Traditional
Structure Type Block,Stucco,Wood Frame
New Construction false
Schools
Elementary Schools Oakstead Elementary-Po
Middle Schools Charles S. Rushe Middle-Po
High Schools Sunlake High School-Po
Others
Pets Allowed Yes
HOA Fee Include Pool,Recreational Facilities,Trash
Senior Community No
Ownership Fee Simple
Monthly Total Fees $17
Acceptable Financing Cash, Conventional, FHA, VA Loan
Membership Fee Required Required
Listing Terms Cash, Conventional, FHA, VA Loan
Special Listing Condition Short Sale
Read Less
Want to know what your home might be worth? Contact us for a FREE valuation!

Our team is ready to help you sell your home for the highest possible price ASAP

© 2025 My Florida Regional MLS DBA Stellar MLS. All Rights Reserved.
Bought with FUTURE HOME REALTY INC
GET MORE INFORMATION





