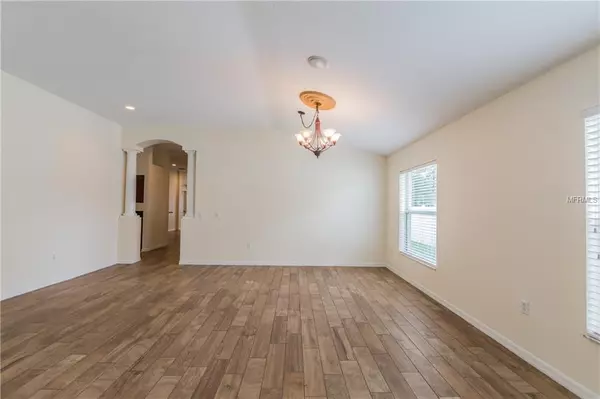$230,000
$237,450
3.1%For more information regarding the value of a property, please contact us for a free consultation.
11458 WESTON COURSE LOOP Riverview, FL 33579
4 Beds
2 Baths
2,157 SqFt
Key Details
Sold Price $230,000
Property Type Single Family Home
Sub Type Single Family Residence
Listing Status Sold
Purchase Type For Sale
Square Footage 2,157 sqft
Price per Sqft $106
Subdivision Panther Trace Ph 2A-2 Unit 02
MLS Listing ID T3126682
Sold Date 03/25/19
Bedrooms 4
Full Baths 2
Construction Status Inspections
HOA Fees $6/ann
HOA Y/N Yes
Year Built 2007
Annual Tax Amount $5,475
Lot Size 7,405 Sqft
Acres 0.17
Property Description
SELLER MOTIVATED! Beautiful split floor plan 4 Bedroom, 2 Bath, 2 Car Garage Home and a fenced yard on a corner lot is MOVE IN READY! As soon as you enter this home, you will be greeted by a welcoming formal living & dining room. Two prominent columns separate this inviting area from the generous family room & sunroom. Don't miss the new wood-look tile, freshly painted interior, high ceilings, decorative plant shelves, artistic arches and new carpet in the bedrooms. Enjoy preparing family dinners in the spacious kitchen featuring 42" cabinets, stainless steel appliances, granite countertops, breakfast nook, closet pantry, built-In desk, & breakfast bar. All the bedrooms are located off the family room with the owner's retreat on one side for privacy. The master bedroom has ample room with tray ceilings & the master bath has double sinks, walk in shower, roman tub & a walk-in closet. The other 3 bedrooms & full bath are on the opposite side of the family room. This home provides space and comfort for everyone. Relax or entertain on the large screened lanai surrounded by the privacy PVC fenced yard. Inside laundry room with washer/dryer hookups completes this home. YOU CAN MOVE RIGHT IN AND NOT HAVE TO DO A THING! Located within the desirable Panther Trace community with amenities such as a lavish 3000 square foot clubhouse, lagoon style pool, tennis, & so much more! Conveniently located near shopping, restaurants, schools & parks plus an easy commute to MacDill, AFB, Downtown Tampa.
Location
State FL
County Hillsborough
Community Panther Trace Ph 2A-2 Unit 02
Zoning PD
Rooms
Other Rooms Bonus Room, Family Room, Inside Utility
Interior
Interior Features Ceiling Fans(s), Eat-in Kitchen, High Ceilings, Living Room/Dining Room Combo, Open Floorplan, Split Bedroom, Stone Counters, Vaulted Ceiling(s), Walk-In Closet(s), Window Treatments
Heating Electric, Natural Gas
Cooling Central Air
Flooring Carpet, Ceramic Tile
Furnishings Unfurnished
Fireplace false
Appliance Dishwasher, Disposal, Gas Water Heater, Microwave, Range, Refrigerator
Laundry Inside, Laundry Room
Exterior
Exterior Feature Fence, Irrigation System, Sidewalk
Parking Features Driveway, Garage Door Opener
Garage Spaces 2.0
Community Features Playground, Pool, Sidewalks, Tennis Courts
Utilities Available Cable Available, Electricity Available, Natural Gas Connected, Public, Water Available
Amenities Available Clubhouse, Park, Playground, Pool, Recreation Facilities, Tennis Court(s)
Roof Type Shingle
Porch Front Porch, Screened
Attached Garage true
Garage true
Private Pool No
Building
Lot Description Corner Lot, In County, Sidewalk, Paved
Story 1
Entry Level One
Foundation Slab
Lot Size Range Up to 10,889 Sq. Ft.
Sewer Public Sewer
Water Public
Architectural Style Contemporary
Structure Type Block,Stucco
New Construction false
Construction Status Inspections
Schools
Elementary Schools Collins-Hb
Middle Schools Barrington Middle
High Schools Riverview-Hb
Others
Pets Allowed Yes
HOA Fee Include Pool
Senior Community No
Ownership Fee Simple
Monthly Total Fees $6
Acceptable Financing Cash, Conventional, FHA, VA Loan
Membership Fee Required Required
Listing Terms Cash, Conventional, FHA, VA Loan
Special Listing Condition None
Read Less
Want to know what your home might be worth? Contact us for a FREE valuation!

Our team is ready to help you sell your home for the highest possible price ASAP

© 2025 My Florida Regional MLS DBA Stellar MLS. All Rights Reserved.
Bought with OPENDOOR BROKERAGE LLC
GET MORE INFORMATION





