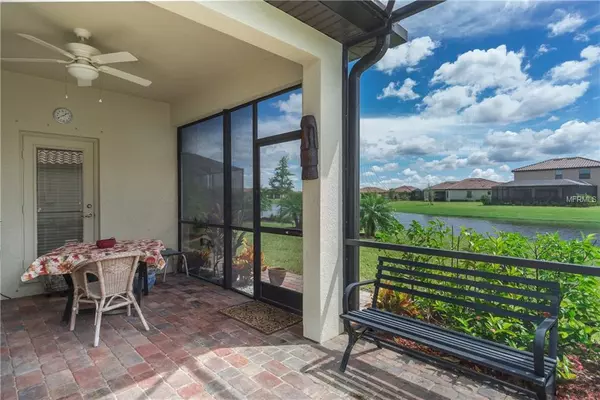$279,000
$286,900
2.8%For more information regarding the value of a property, please contact us for a free consultation.
12739 RICHEZZA DR Venice, FL 34293
3 Beds
2 Baths
1,684 SqFt
Key Details
Sold Price $279,000
Property Type Single Family Home
Sub Type Single Family Residence
Listing Status Sold
Purchase Type For Sale
Square Footage 1,684 sqft
Price per Sqft $165
Subdivision Gran Paradiso Ph 1
MLS Listing ID N6102249
Sold Date 03/13/19
Bedrooms 3
Full Baths 2
HOA Fees $178/qua
HOA Y/N Yes
Year Built 2015
Annual Tax Amount $4,767
Lot Size 7,405 Sqft
Acres 0.17
Lot Dimensions 70x120x54x120
Property Description
This "Capri" Model is on a meticulously landscaped home site with Sunrise views. The home has just under 1,700 Sq Ft under air with 3 Bedrooms; Master Bath with Garden Tub and Walk-in Shower, Guest Bath has access out to the Lanai and Extended, screened Patio. The plan has a layout that offers an expansive country size eat-in kitchen as well as a room for formal dining. Come inside and find thousands of improvements and upgrades beyond the exceptional Lennar "Everything's Included" features. Look into cabinets to find all the pullouts, the closets to see the built-in storage systems, hardwood flooring and crown moldings in all bedrooms. There is even a laundry sink in the garage and those cabinets and workbench stay. Better than building new!. $7,000- $8,000 savings in closing costs, plus fans and window treatments. Gran Paradiso Amenities are incredible; an elegant Clubhouse, resort pool, library, fitness center, movement studio, locker rooms each with sauna's and showers; of social and recreational activities and minutes to shopping, beaches and Historic Venice "Island"
IMMEDIATE OCCUPANCY - FAST CLOSING
Location
State FL
County Sarasota
Community Gran Paradiso Ph 1
Zoning V-VILLAGE
Rooms
Other Rooms Breakfast Room Separate, Formal Dining Room Separate, Great Room, Inside Utility
Interior
Interior Features Ceiling Fans(s), Crown Molding, Eat-in Kitchen, High Ceilings, Open Floorplan, Solid Wood Cabinets, Split Bedroom, Stone Counters, Walk-In Closet(s), Window Treatments
Heating Electric, Heat Pump
Cooling Central Air
Flooring Tile, Wood
Fireplace false
Appliance Dishwasher, Disposal, Electric Water Heater, Exhaust Fan, Microwave, Range, Refrigerator
Laundry Inside
Exterior
Exterior Feature Hurricane Shutters, Irrigation System, Rain Gutters, Sidewalk, Sliding Doors
Garage Spaces 2.0
Community Features Association Recreation - Owned, Buyer Approval Required, Deed Restrictions, Fitness Center, Gated, Golf Carts OK, Playground, Pool, Sidewalks
Utilities Available BB/HS Internet Available, Cable Connected, Public, Street Lights, Underground Utilities
Amenities Available Clubhouse, Fence Restrictions, Fitness Center, Gated, Recreation Facilities, Security, Vehicle Restrictions
View Y/N 1
View Water
Roof Type Tile
Porch Covered, Deck, Patio, Screened
Attached Garage true
Garage true
Private Pool No
Building
Lot Description Sidewalk
Foundation Slab
Lot Size Range Up to 10,889 Sq. Ft.
Builder Name Lennar
Sewer Public Sewer
Water Canal/Lake For Irrigation, Public
Architectural Style Contemporary, Spanish/Mediterranean
Structure Type Block,Stucco
New Construction false
Others
Pets Allowed Yes
HOA Fee Include Cable TV,Common Area Taxes,Maintenance Grounds,Management,Recreational Facilities
Senior Community No
Ownership Fee Simple
Monthly Total Fees $178
Acceptable Financing Cash, Conventional, VA Loan
Membership Fee Required Required
Listing Terms Cash, Conventional, VA Loan
Num of Pet 2
Special Listing Condition None
Read Less
Want to know what your home might be worth? Contact us for a FREE valuation!

Our team is ready to help you sell your home for the highest possible price ASAP

© 2024 My Florida Regional MLS DBA Stellar MLS. All Rights Reserved.
Bought with MICHAEL SAUNDERS & COMPANY
GET MORE INFORMATION





