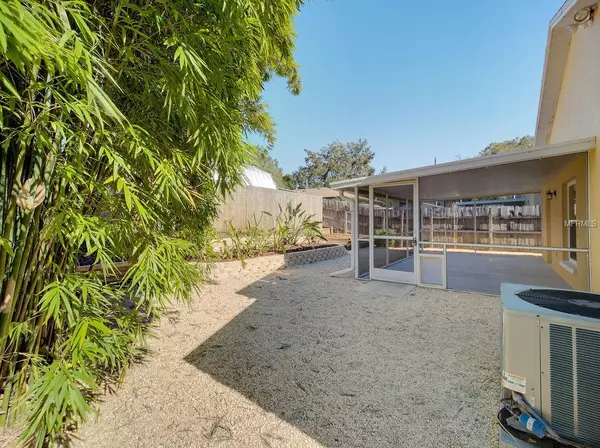$179,900
$179,900
For more information regarding the value of a property, please contact us for a free consultation.
2424 CAMDEN OAKS PL Valrico, FL 33594
3 Beds
2 Baths
1,274 SqFt
Key Details
Sold Price $179,900
Property Type Single Family Home
Sub Type Single Family Residence
Listing Status Sold
Purchase Type For Sale
Square Footage 1,274 sqft
Price per Sqft $141
Subdivision Camden Oaks Rep
MLS Listing ID U8027207
Sold Date 01/30/19
Bedrooms 3
Full Baths 2
Construction Status Inspections
HOA Y/N No
Year Built 2000
Annual Tax Amount $554
Lot Size 4,356 Sqft
Acres 0.1
Property Description
CURB APPEAL BECKONS YOU to this beautifully updated 3 bedroom 2 bathroom 1 car garage home in a wonderful Valrico neighborhood with no HOA/CDD fees and owned solar system! This home features a beautiful manicured fenced in back yard with low maintained landscaping, a wonderful open living room and dining room. The open kitchen with breakfast bar, recessed lighting and stainless steel appliances is spacious and perfect for that cook in the family. The home has updated laminate flooring throughout, new paint, and updated hardware and fixtures. The backyard has a large screened in patio and is a great space for gatherings and plenty of space for pets, a garden and more! Move in ready and priced to sell! Centrally located and minutes to Brandon, Plant City, Tampa, shopping, schools, restaurants, the mall, medical care and the interstates! Voted one of America's best communities - Valrico is a great place to call home! Call today and schedule your appointment to see this fantastic home!
Location
State FL
County Hillsborough
Community Camden Oaks Rep
Zoning RSC-6
Interior
Interior Features Ceiling Fans(s), Kitchen/Family Room Combo, Open Floorplan
Heating Central
Cooling Central Air
Flooring Hardwood
Fireplace false
Appliance Dishwasher, Microwave, Range, Refrigerator, Washer
Laundry In Garage
Exterior
Exterior Feature Rain Barrel/Cistern(s)
Parking Features Driveway
Garage Spaces 1.0
Utilities Available Cable Available, Public
Roof Type Shingle
Porch Enclosed
Attached Garage true
Garage true
Private Pool No
Building
Foundation Slab
Lot Size Range Up to 10,889 Sq. Ft.
Sewer Public Sewer
Water Public
Structure Type Stucco
New Construction false
Construction Status Inspections
Others
Senior Community No
Ownership Fee Simple
Acceptable Financing Cash, Conventional, VA Loan
Listing Terms Cash, Conventional, VA Loan
Special Listing Condition None
Read Less
Want to know what your home might be worth? Contact us for a FREE valuation!

Our team is ready to help you sell your home for the highest possible price ASAP

© 2024 My Florida Regional MLS DBA Stellar MLS. All Rights Reserved.
Bought with SIGNATURE REALTY ASSOCIATES
GET MORE INFORMATION





