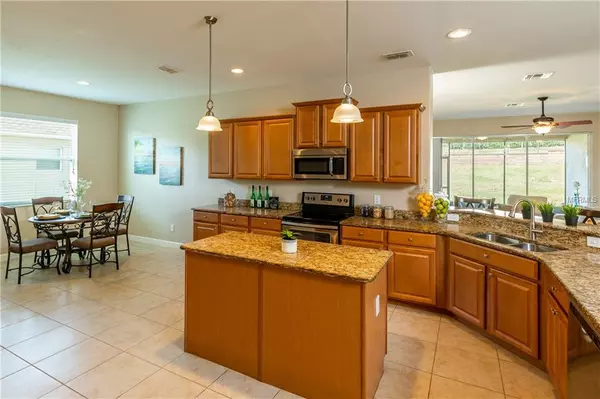$280,000
$283,767
1.3%For more information regarding the value of a property, please contact us for a free consultation.
4936 ROYCE DR Mount Dora, FL 32757
4 Beds
3 Baths
2,273 SqFt
Key Details
Sold Price $280,000
Property Type Single Family Home
Sub Type Single Family Residence
Listing Status Sold
Purchase Type For Sale
Square Footage 2,273 sqft
Price per Sqft $123
Subdivision Stoneybrook Hills A
MLS Listing ID G5010021
Sold Date 02/28/19
Bedrooms 4
Full Baths 3
Construction Status Appraisal,Financing,Inspections
HOA Fees $107/mo
HOA Y/N Yes
Year Built 2010
Annual Tax Amount $3,721
Lot Size 10,454 Sqft
Acres 0.24
Lot Dimensions 76x144x70x146
Property Description
Don't miss your opportunity to see this beautiful 4 bedroom/3 bath home located in the highly sought after Stoneybrook Hills community! The huge eat-in kitchen is a chef's delight, with miles of granite counter space, new stainless steel appliances, center island, and breakfast bar. The separate formal dining area is easily accessed from the kitchen for convenience, while the open floor plan creates a perfect space for entertaining in the living areas. Triple sliding doors offer plenty of natural light, and access to the screened lanai and fenced backyard. The spacious master bedroom offers dual closets and an attached ensuite with dual sinks set in granite counters, garden tub and walk in glass shower. A SECOND MASTER suite creates a perfectly private space for guests, with a large closet and attached bath. Two more spacious bedrooms share hall access to a 3rd full bath. The community is guard gated and provides a wealth of amenities including clubhouse, pool with splash pad, fitness gym with kids playroom, outdoor sport courts, and more. Don't miss your chance to see this completely updated home, located just minutes from historic Mount Dora and from the 429 extension for a quick commute! Interactive 3D tour available.
Location
State FL
County Orange
Community Stoneybrook Hills A
Zoning P-D
Rooms
Other Rooms Formal Dining Room Separate
Interior
Interior Features Ceiling Fans(s), Eat-in Kitchen, Kitchen/Family Room Combo, Open Floorplan, Split Bedroom, Stone Counters, Thermostat, Walk-In Closet(s)
Heating Central, Electric
Cooling Central Air
Flooring Tile
Furnishings Unfurnished
Fireplace false
Appliance Dishwasher, Disposal, Microwave, Range, Refrigerator
Laundry Inside
Exterior
Exterior Feature Fence, Irrigation System, Lighting, Sidewalk, Sliding Doors
Parking Features Garage Door Opener
Garage Spaces 3.0
Community Features Deed Restrictions, Fitness Center, Gated, Playground, Pool, Sidewalks, Tennis Courts
Utilities Available Cable Available, Electricity Available
Amenities Available Basketball Court, Clubhouse, Fitness Center, Gated, Park, Pool, Recreation Facilities, Tennis Court(s)
Roof Type Shingle
Porch Covered, Rear Porch, Screened
Attached Garage true
Garage true
Private Pool No
Building
Lot Description In County, Sidewalk, Paved
Foundation Slab
Lot Size Range Up to 10,889 Sq. Ft.
Sewer Public Sewer
Water Public
Structure Type Block,Stone,Stucco
New Construction false
Construction Status Appraisal,Financing,Inspections
Schools
Elementary Schools Zellwood Elem
Middle Schools Wolf Lake Middle
High Schools Apopka High
Others
Pets Allowed Yes
HOA Fee Include 24-Hour Guard,Pool,Management,Recreational Facilities,Security
Senior Community No
Ownership Fee Simple
Monthly Total Fees $107
Acceptable Financing Cash, Conventional, FHA, VA Loan
Membership Fee Required Required
Listing Terms Cash, Conventional, FHA, VA Loan
Special Listing Condition None
Read Less
Want to know what your home might be worth? Contact us for a FREE valuation!

Our team is ready to help you sell your home for the highest possible price ASAP

© 2025 My Florida Regional MLS DBA Stellar MLS. All Rights Reserved.
Bought with KELLER WILLIAMS ADVANTAGE REALTY
GET MORE INFORMATION





