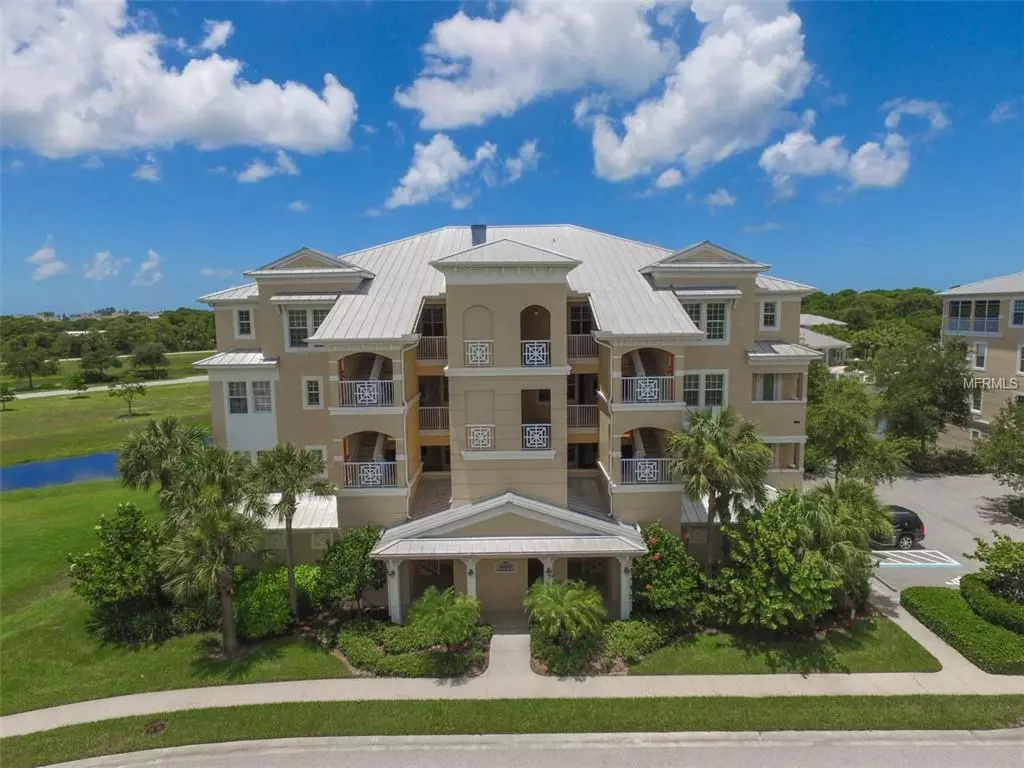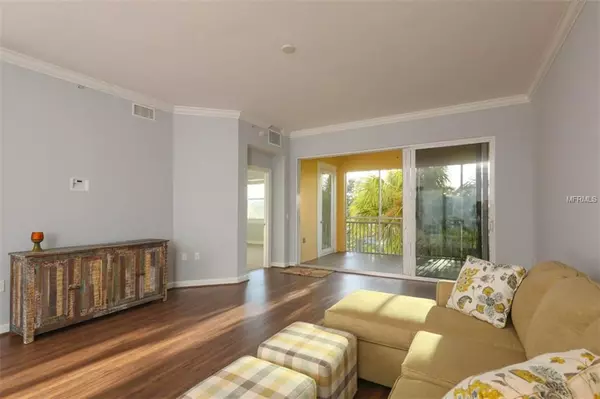$192,000
$209,000
8.1%For more information regarding the value of a property, please contact us for a free consultation.
8560 AMBERJACK CIR #102 Englewood, FL 34224
3 Beds
2 Baths
1,758 SqFt
Key Details
Sold Price $192,000
Property Type Condo
Sub Type Condominium
Listing Status Sold
Purchase Type For Sale
Square Footage 1,758 sqft
Price per Sqft $109
Subdivision Hammocks-Preserve Ph 4
MLS Listing ID D6104284
Sold Date 09/16/19
Bedrooms 3
Full Baths 2
Condo Fees $610
Construction Status Inspections
HOA Y/N No
Year Built 2006
Annual Tax Amount $3,108
Property Description
Luxury Resort Living at the Hammocks Cape Haze. This 3 bedroom 2 bath condominium is perfectly located across the street from Cape Haze Marina and Freedom Boat Club. You can be cruising in the boat on open water in just minutes or relaxing on one of the areas stunning beaches. The unit has been freshly painted and offers granite counters, wood cabinets, crown molding, an elevator, large master bed and bath with dual vanities and a large soaking tub and excellent views from your private porch. Amenities abound with the residents “Ibis Club” clubhouse which offers a catering kitchen, card & game rooms, heated zero-entry pool & spa, large fitness center, 2 lighted tennis courts, fishing pier along the nature preserve and nature trails. Excellent rental potential for any investors. Priced to sell quickly!
Location
State FL
County Charlotte
Community Hammocks-Preserve Ph 4
Zoning RMF15
Rooms
Other Rooms Great Room, Inside Utility
Interior
Interior Features Ceiling Fans(s), Crown Molding, Eat-in Kitchen, High Ceilings, Kitchen/Family Room Combo, Living Room/Dining Room Combo, Open Floorplan, Solid Surface Counters, Solid Wood Cabinets, Split Bedroom, Stone Counters, Thermostat, Window Treatments
Heating Central
Cooling Central Air
Flooring Carpet, Ceramic Tile, Laminate
Furnishings Unfurnished
Fireplace false
Appliance Dishwasher, Disposal, Dryer, Electric Water Heater, Microwave, Range, Refrigerator, Washer
Laundry Inside, Laundry Room
Exterior
Exterior Feature Lighting, Sidewalk, Sliding Doors, Storage
Parking Features Assigned, Covered, Guest, Under Building
Garage Spaces 1.0
Community Features Fitness Center, Gated, Pool, Sidewalks, Tennis Courts
Utilities Available BB/HS Internet Available, Electricity Connected, Sewer Connected, Water Available
Amenities Available Clubhouse, Elevator(s), Fitness Center, Gated, Maintenance, Pool, Recreation Facilities, Spa/Hot Tub, Storage, Tennis Court(s)
View Y/N 1
View Pool, Water
Roof Type Metal
Porch Covered, Enclosed, Rear Porch, Screened
Garage false
Private Pool No
Building
Lot Description In County, Level, Near Marina, Sidewalk, Paved
Story 3
Entry Level One
Foundation Stilt/On Piling
Sewer Public Sewer
Water Public
Architectural Style Custom, Elevated
Structure Type Block,Stucco
New Construction false
Construction Status Inspections
Schools
Elementary Schools Vineland Elementary
Middle Schools L.A. Ainger Middle
High Schools Lemon Bay High
Others
Pets Allowed Yes
HOA Fee Include Cable TV,Common Area Taxes,Pool,Escrow Reserves Fund,Insurance,Maintenance Structure,Maintenance Grounds,Maintenance,Management,Pool,Recreational Facilities,Sewer,Trash,Water
Senior Community No
Pet Size Medium (36-60 Lbs.)
Ownership Condominium
Monthly Total Fees $610
Acceptable Financing Cash, Conventional
Listing Terms Cash, Conventional
Num of Pet 2
Special Listing Condition None
Read Less
Want to know what your home might be worth? Contact us for a FREE valuation!

Our team is ready to help you sell your home for the highest possible price ASAP

© 2025 My Florida Regional MLS DBA Stellar MLS. All Rights Reserved.
Bought with PARADISE EXCLUSIVE INC
GET MORE INFORMATION





