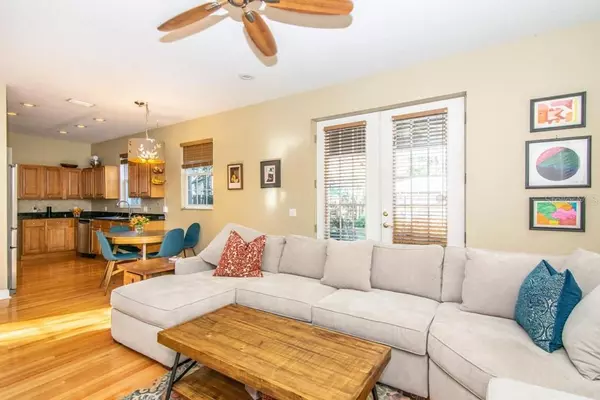$620,000
$634,900
2.3%For more information regarding the value of a property, please contact us for a free consultation.
3907 W KENSINGTON AVE Tampa, FL 33629
4 Beds
3 Baths
2,300 SqFt
Key Details
Sold Price $620,000
Property Type Single Family Home
Sub Type Single Family Residence
Listing Status Sold
Purchase Type For Sale
Square Footage 2,300 sqft
Price per Sqft $269
Subdivision Bel Mar Rev Unit 06
MLS Listing ID T3149794
Sold Date 03/11/19
Bedrooms 4
Full Baths 2
Half Baths 1
Construction Status Inspections
HOA Y/N No
Year Built 2002
Annual Tax Amount $5,231
Lot Size 6,534 Sqft
Acres 0.15
Lot Dimensions 61x110
Property Description
This is it...the best of everything you have been looking for in the heart of South Tampa's highly sought after Roosevelt, Coleman and Plant School District. Built in 2002, this traditional two story home features four bedrooms, two and a half bathrooms, a 2 car garage, covered lanai and generously sized fenced back yard. The stylish open kitchen features granite counters, maple cabinets and stainless steel appliances. The impressive master suite offers two walk in closets and dual vanity sinks. The secondary bedrooms are spacious and full bathroom is appropriately sized. Upstairs laundry room, new carpet, new exterior paint, 2015 HVAC. Who says that you can't have it all?
Location
State FL
County Hillsborough
Community Bel Mar Rev Unit 06
Zoning RS-60
Interior
Interior Features Cathedral Ceiling(s), Ceiling Fans(s), Kitchen/Family Room Combo, Split Bedroom
Heating Central
Cooling Central Air
Flooring Carpet, Wood
Fireplace false
Appliance Dishwasher, Dryer, Microwave, Range, Refrigerator, Washer
Laundry Inside, Upper Level
Exterior
Exterior Feature Fence, French Doors, Rain Gutters
Parking Features Garage Door Opener
Garage Spaces 2.0
Utilities Available Cable Available, Electricity Available, Public
Roof Type Shingle
Porch Covered, Deck, Patio, Porch, Rear Porch
Attached Garage true
Garage true
Private Pool No
Building
Lot Description City Limits
Entry Level Two
Foundation Slab
Lot Size Range Up to 10,889 Sq. Ft.
Sewer Public Sewer
Water Public
Architectural Style Traditional
Structure Type Block,Stucco,Wood Frame
New Construction false
Construction Status Inspections
Schools
Elementary Schools Roosevelt-Hb
Middle Schools Coleman-Hb
High Schools Plant-Hb
Others
Pets Allowed Yes
Senior Community No
Ownership Fee Simple
Acceptable Financing Cash, Conventional
Listing Terms Cash, Conventional
Special Listing Condition None
Read Less
Want to know what your home might be worth? Contact us for a FREE valuation!

Our team is ready to help you sell your home for the highest possible price ASAP

© 2025 My Florida Regional MLS DBA Stellar MLS. All Rights Reserved.
Bought with HOMEWARD REAL ESTATE
GET MORE INFORMATION





