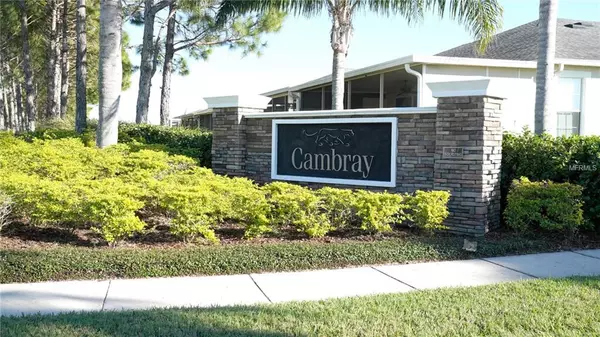$180,000
$186,500
3.5%For more information regarding the value of a property, please contact us for a free consultation.
11489 CAMBRAY CREEK LOOP Riverview, FL 33579
3 Beds
2 Baths
1,751 SqFt
Key Details
Sold Price $180,000
Property Type Single Family Home
Sub Type Villa
Listing Status Sold
Purchase Type For Sale
Square Footage 1,751 sqft
Price per Sqft $102
Subdivision Panther Trace Ph 2A-2 Unit 01
MLS Listing ID T3149178
Sold Date 05/15/19
Bedrooms 3
Full Baths 2
Construction Status Appraisal,Financing,Inspections
HOA Fees $4/ann
HOA Y/N Yes
Year Built 2007
Annual Tax Amount $4,266
Lot Size 4,356 Sqft
Acres 0.1
Property Description
BACK ON THE MARKET!!!!SELLER MOTIVATED!!! Welcome Home to Beautiful Panther Chase! PRICED TO SELL! NOT A SHORT SALE! MOVE IN READY! You want to enjoy nearly maintenance free living? Roof, reclaimed irrigation, lawn & shrubs...All Taken Care Of! Even the building exterior is painted for you! Want to enjoy lower utility bills? This home is ENERGY STAR QUALIFIED! Double Pane Low E windows, Radiant Barrier Roof Sheathing, R-30 Ceiling Insulation, R-11 Wall Insulation, Insulated Ductwork & a 15-SEER A/C system! All means less $$$ every month! And surely you want CHECK OUT THE PICS & High ceilings, open, roomy floor plan features 3 bedroom! Hugh Master Bedroom Suite that over looks hugh screen porch! Perfect for relaxing or entertaining, with lots of upgrades & features including...gas plumbing, brick paver entry, stone veneer front, ceramic flooring in all the right areas, French doors, arches & plant shelving, recessed lighting, beautiful wood panel cabinetry , window treatments and much, much more! A must see to appreciate! Located in Gated Cambray subdivision within much sought after Panther Trace neighborhood! Enjoy Cambray's pool, as well as all other Panther Trace amenities! Close to I75, shopping & restaurants! New St Joe's Hospital, Medical Center & Commons Mall going up right down the road!
Location
State FL
County Hillsborough
Community Panther Trace Ph 2A-2 Unit 01
Zoning PD
Rooms
Other Rooms Family Room, Formal Dining Room Separate, Inside Utility
Interior
Interior Features Cathedral Ceiling(s), Ceiling Fans(s), High Ceilings
Heating Central, Electric
Cooling Central Air
Flooring Carpet, Ceramic Tile
Fireplace false
Appliance Dishwasher, Disposal, Ice Maker, Microwave, Range, Refrigerator
Laundry Laundry Closet, Laundry Room
Exterior
Exterior Feature Sidewalk, Sliding Doors, Storage, Tennis Court(s)
Garage Spaces 2.0
Community Features Deed Restrictions, Fitness Center, Gated, Playground, Pool, Sidewalks
Utilities Available Cable Connected
Amenities Available Clubhouse, Fitness Center, Gated
View Pool, Tennis Court, Trees/Woods
Roof Type Shingle
Attached Garage true
Garage true
Private Pool No
Building
Foundation Slab
Lot Size Range Up to 10,889 Sq. Ft.
Sewer Public Sewer
Water Public
Structure Type Brick
New Construction false
Construction Status Appraisal,Financing,Inspections
Others
Pets Allowed Yes
HOA Fee Include Escrow Reserves Fund,Insurance,Maintenance Structure,Maintenance Grounds
Senior Community No
Ownership Fee Simple
Monthly Total Fees $206
Acceptable Financing Cash, Conventional, FHA, VA Loan
Membership Fee Required Required
Listing Terms Cash, Conventional, FHA, VA Loan
Special Listing Condition None
Read Less
Want to know what your home might be worth? Contact us for a FREE valuation!

Our team is ready to help you sell your home for the highest possible price ASAP

© 2024 My Florida Regional MLS DBA Stellar MLS. All Rights Reserved.
Bought with SIGNATURE REALTY ASSOCIATES
GET MORE INFORMATION





