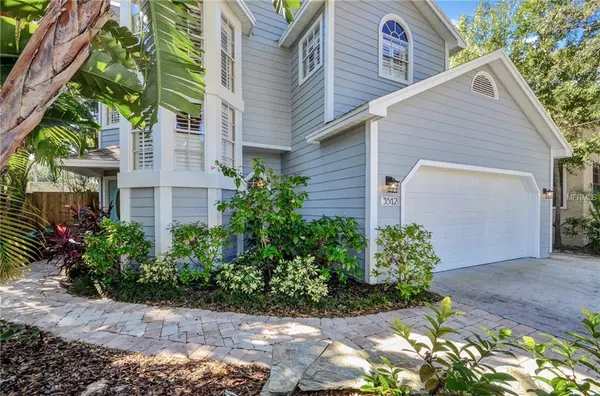$664,000
$679,900
2.3%For more information regarding the value of a property, please contact us for a free consultation.
3512 W OBISPO ST Tampa, FL 33629
3 Beds
3 Baths
2,243 SqFt
Key Details
Sold Price $664,000
Property Type Single Family Home
Sub Type Single Family Residence
Listing Status Sold
Purchase Type For Sale
Square Footage 2,243 sqft
Price per Sqft $296
Subdivision Palma Ceia Park
MLS Listing ID T3153112
Sold Date 05/31/19
Bedrooms 3
Full Baths 2
Half Baths 1
Construction Status Appraisal,Financing,Inspections
HOA Y/N No
Year Built 1990
Annual Tax Amount $10,030
Lot Size 4,791 Sqft
Acres 0.11
Property Description
Rare find, Palma Ceia West pool home with garage, and 0.3 miles to Roosevelt Elementary! Enter into the two-story foyer that has great natural light, wood floors, and a half bath. The kitchen has stainless steel appliances, wood cabinets, and granite countertops. The informal breakfast area overlooks the family room with a brick fireplace, detailed mantel, and vaulted ceilings. French doors lead out to the screen enclosed pool and patio area. The home offers great flow for entertaining, an office/den, and barn-door entry to the formal dining area. The master bedroom is very spacious with a french door entry and vaulted ceilings. The master bathroom that features travertine tile floors, custom vanity with dual sinks, marble counters, a soaking tub, large walk-in shower, and a walk-in custom closet. The center hall bath has granite counters, double sinks, and a tub/shower. Close to Bayshore, Hyde Park, great restaurants, shopping, and the international airport.
Location
State FL
County Hillsborough
Community Palma Ceia Park
Zoning RS-50
Interior
Interior Features Ceiling Fans(s), High Ceilings, Solid Surface Counters, Solid Wood Cabinets, Vaulted Ceiling(s), Walk-In Closet(s)
Heating Central
Cooling Central Air
Flooring Carpet, Wood
Fireplace true
Appliance Dishwasher, Disposal, Electric Water Heater, Microwave, Range, Refrigerator
Exterior
Exterior Feature Fence, French Doors, Irrigation System
Garage Spaces 2.0
Pool In Ground, Screen Enclosure
Utilities Available BB/HS Internet Available, Cable Available, Cable Connected, Electricity Available, Electricity Connected, Fiber Optics, Public, Sewer Available, Sewer Connected, Water Available
Roof Type Shingle
Attached Garage true
Garage true
Private Pool Yes
Building
Foundation Slab
Lot Size Range Up to 10,889 Sq. Ft.
Sewer Public Sewer
Water Public
Structure Type Siding,Wood Frame
New Construction false
Construction Status Appraisal,Financing,Inspections
Schools
Elementary Schools Roosevelt-Hb
Middle Schools Coleman-Hb
High Schools Plant-Hb
Others
Senior Community No
Ownership Fee Simple
Special Listing Condition None
Read Less
Want to know what your home might be worth? Contact us for a FREE valuation!

Our team is ready to help you sell your home for the highest possible price ASAP

© 2024 My Florida Regional MLS DBA Stellar MLS. All Rights Reserved.
Bought with TRIBUTE REALTY LLC
GET MORE INFORMATION





