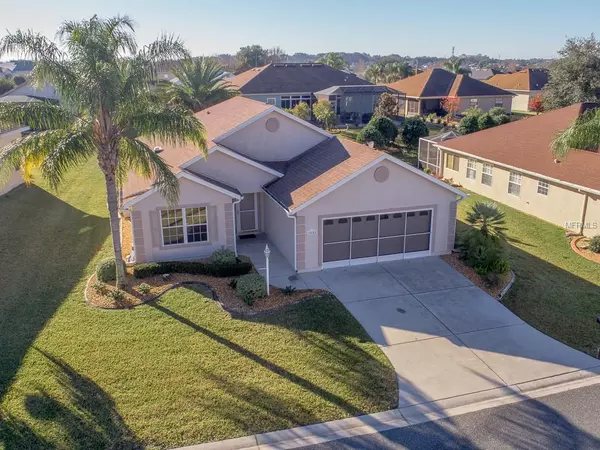$190,000
$199,900
5.0%For more information regarding the value of a property, please contact us for a free consultation.
12084 SE 174TH PL Summerfield, FL 34491
3 Beds
2 Baths
1,717 SqFt
Key Details
Sold Price $190,000
Property Type Single Family Home
Sub Type Single Family Residence
Listing Status Sold
Purchase Type For Sale
Square Footage 1,717 sqft
Price per Sqft $110
Subdivision Stonecrest
MLS Listing ID G5011274
Sold Date 03/18/19
Bedrooms 3
Full Baths 2
Construction Status No Contingency
HOA Fees $111/mo
HOA Y/N Yes
Year Built 2007
Annual Tax Amount $1,930
Lot Size 8,276 Sqft
Acres 0.19
Property Description
STONECREST 55+ GATED COMMUNITY, GOLF COURSES AND ALL THE AMENITIES INCLUDING 4 POOLS AND 100+ CLUBS AND 2 MILES FROM THE VILLAGES WITH GOLF CART ACCESS. THIS IS THE HICKORY MODEL BUILT BY ARMSTRONG. 3 BEDROOMS, 2 BATHS, ENCLOSED LANAI WITH ACRYLIC SLIDING WINDOWS. CATHEDRAL CEILINGS IN THE THE GREAT ROOM. KITCHEN LOOKS OUT TO GREAT ROOM. OPEN PLAN. WASHER AND DRYER STAY WITH THE PURCHASE OF THIS HOME. TILE THROUGH OUT AND CARPET IS IN THE BEDROOMS. PROFESSIONALLY LANDSCAPED YARD AND WELL MAINTAINED. THIS HOME IS A BARGAIN FOLKS AS THE NEW HICKORY BEING BUILT STARTS IN THE LOW 200'S! HURRY DOWN AND CLAIM THIS BEAUTY FOR YOUR OWN!
Location
State FL
County Marion
Community Stonecrest
Zoning PUD
Interior
Interior Features Ceiling Fans(s), Crown Molding, High Ceilings, Open Floorplan, Solid Surface Counters, Solid Wood Cabinets, Split Bedroom, Walk-In Closet(s)
Heating Central, Heat Pump
Cooling Central Air
Flooring Carpet, Ceramic Tile
Fireplace false
Appliance Dishwasher, Dryer, Electric Water Heater, Microwave, Range, Refrigerator, Washer
Exterior
Exterior Feature Rain Gutters
Parking Features Garage Door Opener
Garage Spaces 2.0
Utilities Available Cable Available, Electricity Connected, Phone Available, Sewer Connected, Street Lights, Underground Utilities
Roof Type Shingle
Porch Enclosed, Rear Porch, Screened
Attached Garage true
Garage true
Private Pool No
Building
Lot Description In County, Paved
Foundation Slab
Lot Size Range Up to 10,889 Sq. Ft.
Sewer Public Sewer
Water Public
Architectural Style Traditional
Structure Type Stucco,Wood Frame
New Construction false
Construction Status No Contingency
Others
Pets Allowed Yes
Senior Community Yes
Ownership Fee Simple
Acceptable Financing Cash, Conventional
Membership Fee Required Required
Listing Terms Cash, Conventional
Special Listing Condition None
Read Less
Want to know what your home might be worth? Contact us for a FREE valuation!

Our team is ready to help you sell your home for the highest possible price ASAP

© 2024 My Florida Regional MLS DBA Stellar MLS. All Rights Reserved.
Bought with RE/MAX PREMIER REALTY
GET MORE INFORMATION





