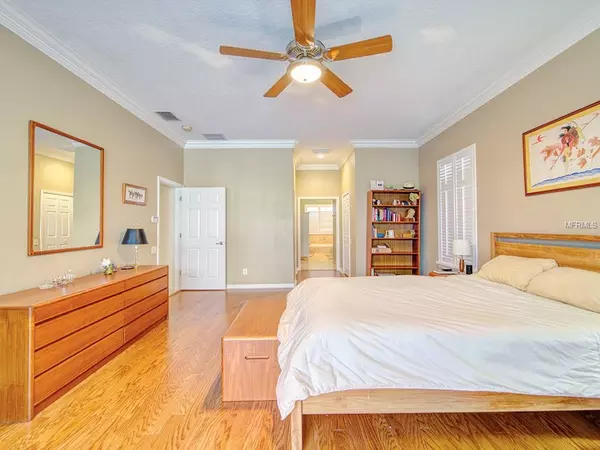$466,000
$465,000
0.2%For more information regarding the value of a property, please contact us for a free consultation.
Address not disclosed Lutz, FL 33548
4 Beds
3 Baths
3,206 SqFt
Key Details
Sold Price $466,000
Property Type Single Family Home
Sub Type Single Family Residence
Listing Status Sold
Purchase Type For Sale
Square Footage 3,206 sqft
Price per Sqft $145
Subdivision Kambridge Sub
MLS Listing ID U8032448
Sold Date 03/28/19
Bedrooms 4
Full Baths 3
Construction Status Appraisal,Financing,Inspections
HOA Fees $44/ann
HOA Y/N Yes
Year Built 1999
Annual Tax Amount $4,632
Lot Size 0.510 Acres
Acres 0.51
Property Description
Room to roam and not have neighbors on top of you. Just over a half acre lot that backs to 11 acre conservation area. Fully updated single story home located in 37 home subdivision, Kambridge. 4 BR, 3 Bath, office, game room, family room, formal living and dining rooms, pool and spa and outdoor kitchen. Ten foot ceilings. Office has built in desk and bookshelves with library ladder. All rooms excluding BR's 3& 4 and game room have crown molding. The home has Smart Technology throughout. Ring doorbell and floodlights located on front and rear of home. Sprinkler system, thermostats, garage door, and multiple lights and outlets can be operated from cell phone or Alexa. Home has a monitored alarm system. Plantation shutters on windows in living room, all bedrooms, and office. Roof is 4 years old, 2 A/c systems one 5 years and one six years old. All 3 bathrooms completely updated, master bath has dual vanities. Home has well water, water softener and septic system. Kitchen with granite countertops and new cabinets with uppers that go to the ceiling. Storage galore. No CDD fees, 3 car garage. Close to shopping, hospital, parks, dining, and highways. All measurements are approximate and should be verified by buyers.
Location
State FL
County Hillsborough
Community Kambridge Sub
Zoning PD
Interior
Interior Features Ceiling Fans(s), Crown Molding, Eat-in Kitchen, High Ceilings, Kitchen/Family Room Combo, Open Floorplan, Solid Wood Cabinets, Split Bedroom, Thermostat, Walk-In Closet(s), Window Treatments
Heating Central, Electric, Zoned
Cooling Central Air, Zoned
Flooring Ceramic Tile, Laminate, Parquet, Wood
Fireplace false
Appliance Dishwasher, Disposal, Dryer, Electric Water Heater, Exhaust Fan, Ice Maker, Microwave, Range, Range Hood, Refrigerator, Washer, Water Softener
Exterior
Exterior Feature Irrigation System, Lighting, Outdoor Grill, Outdoor Kitchen, Sidewalk, Sliding Doors
Garage Spaces 3.0
Pool Gunite, Screen Enclosure
Utilities Available Cable Available, Cable Connected, Electricity Available, Electricity Connected, Sprinkler Well, Water Available
Roof Type Shingle
Attached Garage true
Garage true
Private Pool Yes
Building
Entry Level One
Foundation Slab
Lot Size Range 1/2 Acre to 1 Acre
Sewer Septic Needed, Septic Tank
Water Well, Well Required
Structure Type Block,Stucco
New Construction false
Construction Status Appraisal,Financing,Inspections
Schools
Elementary Schools Lutz-Hb
Middle Schools Buchanan-Hb
High Schools Steinbrenner High School
Others
Pets Allowed Yes
Senior Community No
Ownership Fee Simple
Special Listing Condition None
Read Less
Want to know what your home might be worth? Contact us for a FREE valuation!

Our team is ready to help you sell your home for the highest possible price ASAP

© 2025 My Florida Regional MLS DBA Stellar MLS. All Rights Reserved.
Bought with SMITH & ASSOCIATES REAL ESTATE
GET MORE INFORMATION





