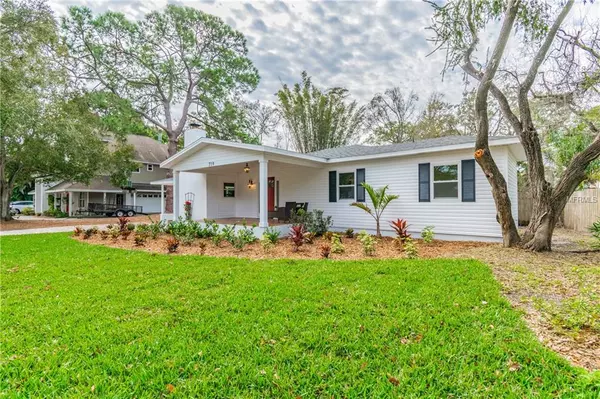$310,000
$319,900
3.1%For more information regarding the value of a property, please contact us for a free consultation.
719 RIVERSIDE DR Tarpon Springs, FL 34689
3 Beds
2 Baths
1,584 SqFt
Key Details
Sold Price $310,000
Property Type Single Family Home
Sub Type Single Family Residence
Listing Status Sold
Purchase Type For Sale
Square Footage 1,584 sqft
Price per Sqft $195
Subdivision Sunset Hills Rep
MLS Listing ID W7809147
Sold Date 03/18/19
Bedrooms 3
Full Baths 2
Construction Status Inspections
HOA Y/N No
Year Built 1949
Annual Tax Amount $2,799
Lot Size 0.270 Acres
Acres 0.27
Property Description
NEW PRICE ADJUSTMENT!! Looking for an affordable totally remolded gorgeous 3 bedroom 2 bath home walking distance to the Florida coast, beaches, A rated schools, golf courses, historic downtown and more? Look no further! Every inch of this home was tastefully redesigned and totally remolded, including NEW ROOF, ELECTRICAL, PLUMBING, WINDOWS, ADDED SQUARE FOOTAGE, A/C and so much more! Entering the home from an expansive tiled and covered front porch you'll find original hardwood floors and a cozy sitting room with a wood burning brick fireplace. The hardwood flooring continues thru a beautiful foyer and into two of the three bedrooms. The master bedroom and luxury master bath make for a nice retreat, especially with all of the entertaining space this home offers! Love to cook!? Enjoy this open and airy kitchen located in the middle of the home and featuring SS appliances, granite countertops, brand new custom cabinetry and awesome ceramic tile floors! Enjoy not only the front porch but walk out the double doors off the kitchen and find the back porch and more great outdoor living space! Want a gorgeous yard with plenty of room to play, plant a garden, etc? You got it! Irrigation is in place! ALL work was permitted and performed by a licensed general contractor. The coastal community of Tarpon Springs is the place to be and one of the best value buys as a community in the Tampa Bay Area.
Location
State FL
County Pinellas
Community Sunset Hills Rep
Rooms
Other Rooms Inside Utility
Interior
Interior Features Ceiling Fans(s), Crown Molding, Solid Surface Counters, Stone Counters, Thermostat, Walk-In Closet(s)
Heating Central
Cooling Central Air
Flooring Carpet, Ceramic Tile, Wood
Fireplaces Type Wood Burning
Fireplace true
Appliance Dishwasher, Disposal, Dryer, Range, Refrigerator, Washer
Laundry Inside
Exterior
Exterior Feature French Doors, Irrigation System, Storage
Utilities Available Public
Roof Type Shingle
Garage false
Private Pool No
Building
Foundation Crawlspace
Lot Size Range 1/4 Acre to 21779 Sq. Ft.
Sewer Public Sewer
Water Public
Structure Type Siding,Wood Frame
New Construction false
Construction Status Inspections
Schools
Elementary Schools Sunset Hills Elementary-Pn
Middle Schools Tarpon Springs Middle-Pn
High Schools Tarpon Springs High-Pn
Others
Senior Community No
Ownership Fee Simple
Acceptable Financing Cash, Conventional, FHA, VA Loan
Listing Terms Cash, Conventional, FHA, VA Loan
Special Listing Condition None
Read Less
Want to know what your home might be worth? Contact us for a FREE valuation!

Our team is ready to help you sell your home for the highest possible price ASAP

© 2025 My Florida Regional MLS DBA Stellar MLS. All Rights Reserved.
Bought with TARAPANI BANTHER & ASSOC LLC
GET MORE INFORMATION





