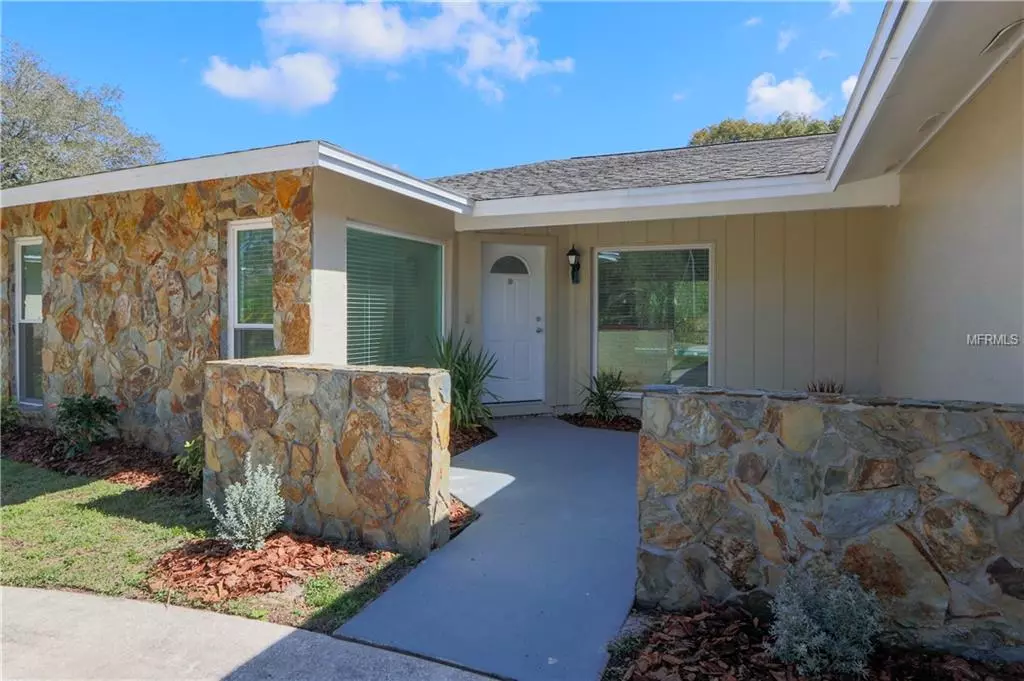$245,000
$259,900
5.7%For more information regarding the value of a property, please contact us for a free consultation.
18407 SWAN LAKE DR Lutz, FL 33549
3 Beds
2 Baths
1,601 SqFt
Key Details
Sold Price $245,000
Property Type Single Family Home
Sub Type Single Family Residence
Listing Status Sold
Purchase Type For Sale
Square Footage 1,601 sqft
Price per Sqft $153
Subdivision Windemere Unit 01
MLS Listing ID T3156466
Sold Date 03/19/19
Bedrooms 3
Full Baths 2
Construction Status Financing,Inspections
HOA Y/N No
Year Built 1978
Annual Tax Amount $2,453
Lot Size 8,276 Sqft
Acres 0.19
Property Description
Great Lutz location! Light and Bright, this super nice 3 bedroom 2 bath ranch style home with in-ground pool is move-in ready. The home features an updated Kitchen with bright white cabinets, granite counters and stainless appliances. The Family Room has a wood burning fireplace and French doors that open to a covered, screened lanai. The Master Suite has French doors that also open to the lanai and the Master Bath has a walk-in closet, vanity with granite counter and shower, no tub. The secondary bedrooms are generously sized and the hall Bath has been updated. The Formal Dining Room features sliders that open to the lanai and overlook the pool and conservation area. The large Formal Living Room could easily be converted into an office or 4th bedroom. All windows and doors have been updated. There is an inside utility adjacent to the 2 car garage. Washer and dryer are included. This is an exceptional home, priced to sell!
Location
State FL
County Hillsborough
Community Windemere Unit 01
Zoning RSC-6
Interior
Interior Features Split Bedroom
Heating Heat Pump
Cooling Central Air
Flooring Carpet, Ceramic Tile
Fireplaces Type Wood Burning
Fireplace true
Appliance Dishwasher, Disposal, Dryer, Electric Water Heater, Microwave, Range, Refrigerator, Washer
Laundry Inside, Laundry Room
Exterior
Exterior Feature Fence
Parking Features Garage Faces Side
Garage Spaces 2.0
Pool Gunite, In Ground
Utilities Available BB/HS Internet Available, Cable Available, Electricity Connected, Street Lights
View Trees/Woods
Roof Type Shingle
Porch Covered, Screened
Attached Garage true
Garage true
Private Pool Yes
Building
Lot Description Conservation Area, In County, Paved
Entry Level One
Foundation Slab
Lot Size Range Up to 10,889 Sq. Ft.
Sewer Public Sewer
Water Public
Architectural Style Ranch
Structure Type Block,Stucco
New Construction false
Construction Status Financing,Inspections
Others
Pets Allowed Yes
Senior Community No
Ownership Fee Simple
Acceptable Financing Cash, Conventional, FHA, VA Loan
Listing Terms Cash, Conventional, FHA, VA Loan
Special Listing Condition None
Read Less
Want to know what your home might be worth? Contact us for a FREE valuation!

Our team is ready to help you sell your home for the highest possible price ASAP

© 2025 My Florida Regional MLS DBA Stellar MLS. All Rights Reserved.
Bought with LISTSMART
GET MORE INFORMATION





