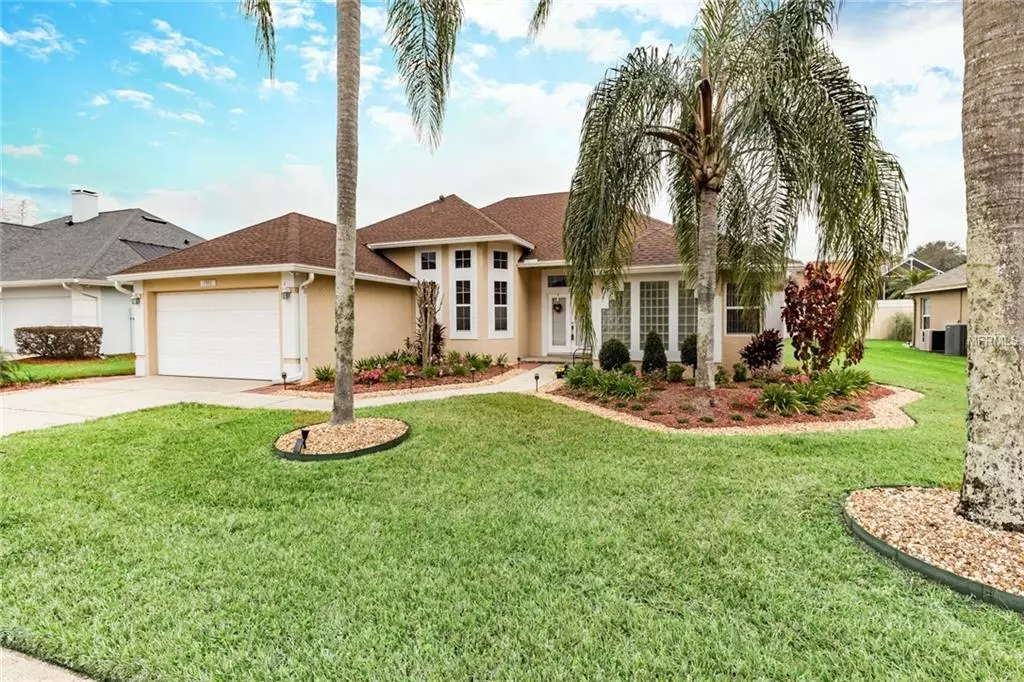$325,000
$325,000
For more information regarding the value of a property, please contact us for a free consultation.
7992 CANYON LAKE CIR Orlando, FL 32835
4 Beds
3 Baths
2,277 SqFt
Key Details
Sold Price $325,000
Property Type Single Family Home
Sub Type Single Family Residence
Listing Status Sold
Purchase Type For Sale
Square Footage 2,277 sqft
Price per Sqft $142
Subdivision Marble Head
MLS Listing ID O5764335
Sold Date 03/21/19
Bedrooms 4
Full Baths 3
Construction Status Appraisal,Financing,Inspections,Other Contract Contingencies
HOA Fees $75/ann
HOA Y/N Yes
Year Built 1994
Annual Tax Amount $2,625
Lot Size 10,454 Sqft
Acres 0.24
Property Description
Metrowest 1 level home within the highly sought after Marble Head community features over*2,200 SF* of living space w/ 4 bedrooms & 3 full bathrooms. Upon entering this home, you will instantly fall in love with the expansive floor plan. High ceilings throughout make this home feel spacious and bright. The entry way leads you to the formal living & dining room. Gourmet kitchen opens to the great room, family room & breakfast area. Kitchen is fully equipped w/ island/breakfast bar, newer stainless steel appliances, built-in desk & large pantry. Family room includes built ins & wood burning fireplace. Split floor plan offers master suite on one side of the home from the other 3 bedrooms located on the opposite side of the home. Giving you and your family/guests the privacy of having their own bathroom beautiful windows & all walk in closets. Master bedroom suite, fully enhanced spa like master bath are a relaxation haven. Through the large sliding glass doors, you can relax & enjoy your covered patio & oversize lot/yard. Lovely maintained home w/fresh exterior paint,* *NEW ROOF, NEW 18 SEER AC UNIT (in and out)**, new luscious landscaping, LED path lights, spot lights & security system w/cameras. This home is where form and function meet to inspire serenity, perfect for all active lifestyles. Marble Head is zoned within A Rated Olympia High School. Great SW location, easy commute to downtown from the 408, Windermere & Dr Phillips shopping and dining. This is an opportunity not to be missed!
Location
State FL
County Orange
Community Marble Head
Zoning R-1A
Rooms
Other Rooms Family Room, Formal Dining Room Separate, Formal Living Room Separate, Great Room, Inside Utility
Interior
Interior Features Ceiling Fans(s), Eat-in Kitchen, High Ceilings, Kitchen/Family Room Combo, Open Floorplan, Split Bedroom, Walk-In Closet(s)
Heating Central
Cooling Central Air
Flooring Carpet, Tile
Fireplaces Type Wood Burning
Fireplace true
Appliance Dishwasher, Disposal, Microwave, Range, Refrigerator
Laundry Inside, Laundry Room
Exterior
Exterior Feature Irrigation System, Rain Gutters, Sidewalk, Sliding Doors
Parking Features Driveway, Garage Door Opener
Garage Spaces 2.0
Utilities Available BB/HS Internet Available, Cable Available, Public
Roof Type Shingle
Porch Covered, Porch, Rear Porch
Attached Garage true
Garage true
Private Pool No
Building
Lot Description Level, Oversized Lot
Story 1
Foundation Slab
Lot Size Range Up to 10,889 Sq. Ft.
Sewer Public Sewer
Water Public
Structure Type Block
New Construction false
Construction Status Appraisal,Financing,Inspections,Other Contract Contingencies
Schools
Elementary Schools Metro West Elem
Middle Schools Gotha Middle
High Schools Olympia High
Others
Pets Allowed Yes
Senior Community No
Ownership Fee Simple
Monthly Total Fees $75
Acceptable Financing Cash, Conventional, FHA, VA Loan
Membership Fee Required Required
Listing Terms Cash, Conventional, FHA, VA Loan
Special Listing Condition None
Read Less
Want to know what your home might be worth? Contact us for a FREE valuation!

Our team is ready to help you sell your home for the highest possible price ASAP

© 2024 My Florida Regional MLS DBA Stellar MLS. All Rights Reserved.
Bought with FLORIDA REALTY INVESTMENTS
GET MORE INFORMATION





