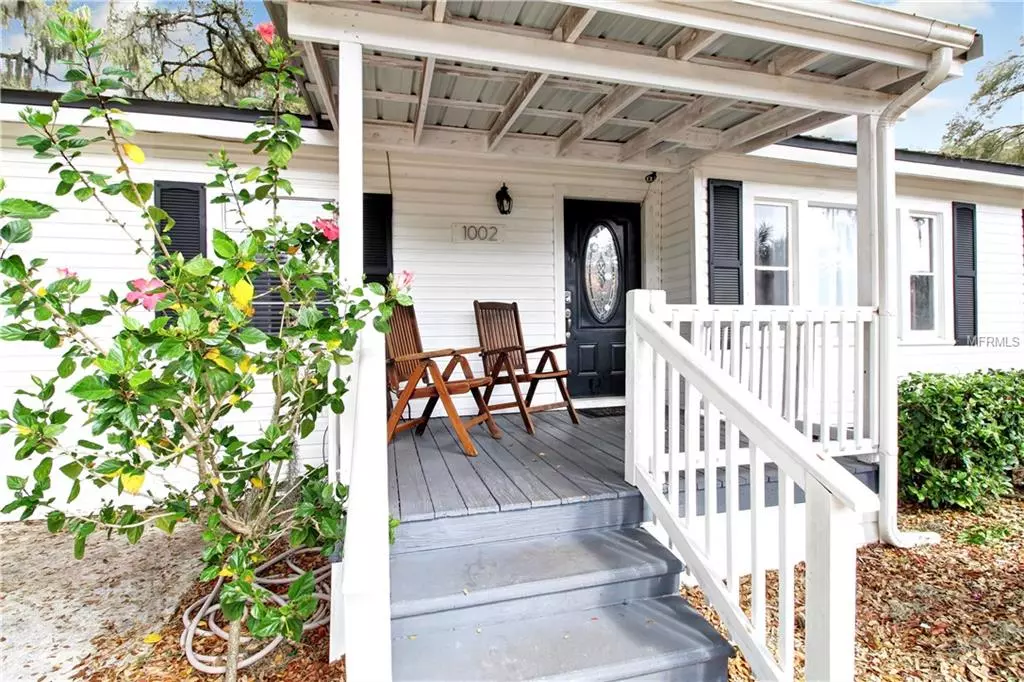$165,500
$178,000
7.0%For more information regarding the value of a property, please contact us for a free consultation.
1002 W CHERRY ST Plant City, FL 33563
3 Beds
2 Baths
1,104 SqFt
Key Details
Sold Price $165,500
Property Type Single Family Home
Sub Type Single Family Residence
Listing Status Sold
Purchase Type For Sale
Square Footage 1,104 sqft
Price per Sqft $149
Subdivision Morningside Heights
MLS Listing ID T3157930
Sold Date 04/19/19
Bedrooms 3
Full Baths 2
Construction Status Appraisal,Financing,Inspections
HOA Y/N No
Year Built 1950
Annual Tax Amount $1,270
Lot Size 0.270 Acres
Acres 0.27
Property Description
ADORABLE CHARM you can live in. This impressive OVERSIZED CORNER LOT home features many upgrades you'll want to see! This 3 bedroom, 2 bath charms has an updated GLEAMING kitchen with newer cabinets, granite counters, stainless steal appliances and boasts a large island. The Master Bath has an updated beautiful shower with elaborate tile work and a granite vanity. The backyard is oversized, fenced in and ready for family get togethers and fun memories. Ready to move in. This GEM of a home won't last long.
Location
State FL
County Hillsborough
Community Morningside Heights
Zoning R-1A
Interior
Interior Features Ceiling Fans(s), Living Room/Dining Room Combo
Heating Central
Cooling Central Air
Flooring Ceramic Tile, Laminate, Wood
Fireplace false
Appliance Dishwasher, Dryer, Freezer, Microwave, Refrigerator, Washer
Laundry Laundry Room
Exterior
Exterior Feature Fence
Parking Features Driveway
Utilities Available Electricity Connected, Sewer Connected
Roof Type Shingle
Garage false
Private Pool No
Building
Lot Description City Limits, Paved, Private
Foundation Crawlspace
Lot Size Range 1/4 Acre to 21779 Sq. Ft.
Sewer Public Sewer
Water Public
Architectural Style Traditional
Structure Type Siding,Wood Frame
New Construction false
Construction Status Appraisal,Financing,Inspections
Others
Senior Community No
Ownership Fee Simple
Acceptable Financing Cash, Conventional, FHA, VA Loan
Listing Terms Cash, Conventional, FHA, VA Loan
Special Listing Condition None
Read Less
Want to know what your home might be worth? Contact us for a FREE valuation!

Our team is ready to help you sell your home for the highest possible price ASAP

© 2025 My Florida Regional MLS DBA Stellar MLS. All Rights Reserved.
Bought with ROBERT SLACK LLC
GET MORE INFORMATION





