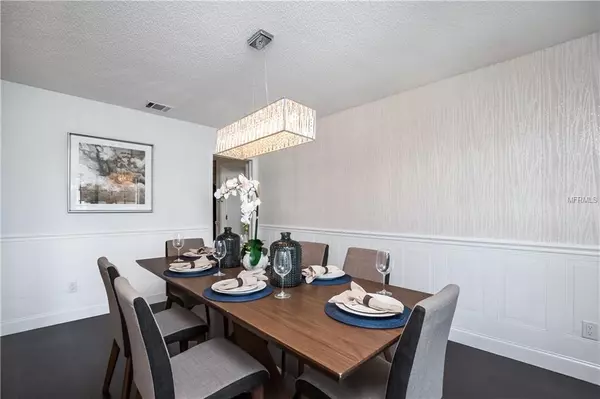$355,000
$364,900
2.7%For more information regarding the value of a property, please contact us for a free consultation.
4016 MISTY MORNING PL Casselberry, FL 32707
4 Beds
2 Baths
2,186 SqFt
Key Details
Sold Price $355,000
Property Type Single Family Home
Sub Type Single Family Residence
Listing Status Sold
Purchase Type For Sale
Square Footage 2,186 sqft
Price per Sqft $162
Subdivision Deer Run Unit 12A
MLS Listing ID O5766388
Sold Date 04/17/19
Bedrooms 4
Full Baths 2
Construction Status Appraisal,Financing
HOA Fees $23/ann
HOA Y/N Yes
Year Built 1987
Annual Tax Amount $3,537
Lot Size 0.280 Acres
Acres 0.28
Property Description
BACK ON THE MARKET AFTER BUYERS FUNDING FELL THROUGH!!! GET IN AND SEE WHILE YOU CAN!!! Absolutely STUNNING PROPERTY in the highly desirable Deer Run community with beautiful updates in every direction!!! Just about EVERYTHING IS NEW in this open, airy, split floor plan. The roof was installed in 2019, AC 2018. AC includes a 5 year warranty. Enjoy new flooring throughout and brand new cabinets/granite in both the kitchen and bathrooms. Both inside and outside of home has been freshly painted and the bathrooms are completely remodeled all the way down to the shower heads! Baseboards and wainscoting, paired with feature walls in the family, living, and dining rooms make this home truly one of a kind! Included are brand new stainless steel appliances, fans, lighting, and updated plumbing in kitchen and bathroom's. Enjoy the outdoors with a MASSIVE POOL and resurfaced deck. Amazing location that is close to all major roads. This is simply a home that you need to see to believe, as pictures dont give its beauty justice! It shouldn't be on the market long, so make an appointment to view today!!!
Location
State FL
County Seminole
Community Deer Run Unit 12A
Zoning PUD
Interior
Interior Features Built-in Features, Cathedral Ceiling(s), Ceiling Fans(s), Crown Molding, High Ceilings, Kitchen/Family Room Combo, Open Floorplan, Split Bedroom, Thermostat
Heating Central
Cooling Central Air
Flooring Ceramic Tile, Laminate
Fireplace false
Appliance Dishwasher, Disposal, Exhaust Fan, Ice Maker, Microwave, Range, Refrigerator
Exterior
Exterior Feature Fence, Lighting, Rain Gutters, Sidewalk, Sliding Doors, Sprinkler Metered
Garage Spaces 2.0
Utilities Available Electricity Connected, Sprinkler Meter, Street Lights, Water Available
Roof Type Shingle
Attached Garage true
Garage true
Private Pool Yes
Building
Foundation Slab
Lot Size Range Up to 10,889 Sq. Ft.
Sewer Public Sewer
Water Public
Structure Type Block
New Construction false
Construction Status Appraisal,Financing
Others
Pets Allowed Yes
Senior Community No
Ownership Fee Simple
Monthly Total Fees $23
Membership Fee Required Required
Special Listing Condition None
Read Less
Want to know what your home might be worth? Contact us for a FREE valuation!

Our team is ready to help you sell your home for the highest possible price ASAP

© 2024 My Florida Regional MLS DBA Stellar MLS. All Rights Reserved.
Bought with CORE GROUP REAL ESTATE LLC
GET MORE INFORMATION





