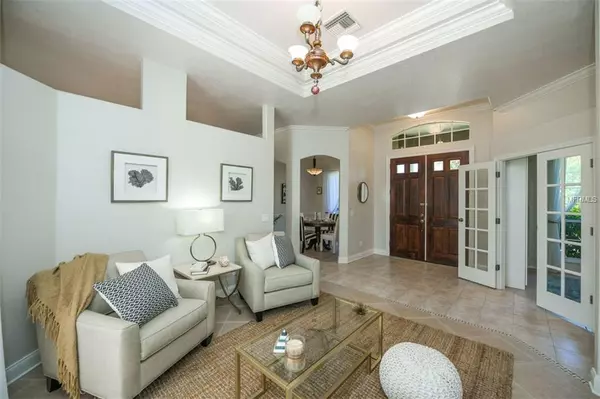$389,900
$389,900
For more information regarding the value of a property, please contact us for a free consultation.
616 OAK BAY DR Osprey, FL 34229
3 Beds
3 Baths
2,333 SqFt
Key Details
Sold Price $389,900
Property Type Single Family Home
Sub Type Single Family Residence
Listing Status Sold
Purchase Type For Sale
Square Footage 2,333 sqft
Price per Sqft $167
Subdivision Bay Oaks Estates
MLS Listing ID A4429547
Sold Date 04/17/19
Bedrooms 3
Full Baths 2
Half Baths 1
Construction Status No Contingency
HOA Fees $20/ann
HOA Y/N Yes
Year Built 1997
Annual Tax Amount $2,883
Lot Size 10,454 Sqft
Acres 0.24
Property Description
This former Eslinger model home was completely renovated down to the studs in 2008/2009 (incl. plumbing, electrical, most windows) and has continued to transform ever since. Today the beautiful 3 bedrooms + den and 2.5 baths all have ceramic tile flooring and soft neutral paint. Kitchen with stainless steel appliances, island and granite countertops. The exterior was painted in 2017 when the shingle roof was replaced. The landscaping has been professionally redone and the private and all fenced-in backyard is overlooking greenery and The Oaks Eagle golf course. The pool was resurfaced in 2011 and deck was redone in 2013. The pool cage was painted in 2017 and the screens and screws were replaced. The irrigation runs off separate well. This is the best priced home in all of Bay Oaks at $167 per sq. ft.! The well-maintained and private community of Bay Oaks Estates is situated in Osprey. It's quietly tucked away behind The Oaks Golf & Country Club and adjacent to the Legacy Trail, which offers miles of biking and exercise opportunities. The HOA dues are only $250 annually. Pine View School, shopping, restaurants, and the sugary sand beaches on Siesta Key & Casey Key are only minutes away.
Location
State FL
County Sarasota
Community Bay Oaks Estates
Zoning RSF2
Rooms
Other Rooms Den/Library/Office, Family Room, Formal Dining Room Separate, Formal Living Room Separate, Inside Utility
Interior
Interior Features Ceiling Fans(s), Crown Molding, Eat-in Kitchen, Kitchen/Family Room Combo, Split Bedroom, Walk-In Closet(s)
Heating Electric
Cooling Central Air
Flooring Ceramic Tile
Furnishings Unfurnished
Fireplace false
Appliance Dishwasher, Disposal, Dryer, Electric Water Heater, Microwave, Range, Refrigerator, Washer
Laundry Inside, Laundry Room
Exterior
Exterior Feature Fence, Irrigation System, Sidewalk, Sliding Doors, Sprinkler Metered
Parking Features Garage Door Opener
Garage Spaces 2.0
Pool Gunite, In Ground, Screen Enclosure
Community Features Deed Restrictions
Utilities Available Cable Available, Public, Underground Utilities
View Garden, Golf Course, Park/Greenbelt, Pool
Roof Type Shingle
Porch Deck, Enclosed, Screened
Attached Garage true
Garage true
Private Pool Yes
Building
Lot Description Greenbelt, Level, Sidewalk, Paved
Entry Level One
Foundation Slab
Lot Size Range Up to 10,889 Sq. Ft.
Sewer Public Sewer
Water Public
Architectural Style Florida
Structure Type Block,Stucco
New Construction false
Construction Status No Contingency
Schools
Elementary Schools Laurel Nokomis Elementary
Middle Schools Laurel Nokomis Middle
High Schools Venice Senior High
Others
Pets Allowed Yes
HOA Fee Include Maintenance Grounds
Senior Community No
Pet Size Extra Large (101+ Lbs.)
Ownership Fee Simple
Monthly Total Fees $20
Acceptable Financing Cash, Conventional
Membership Fee Required Required
Listing Terms Cash, Conventional
Special Listing Condition None
Read Less
Want to know what your home might be worth? Contact us for a FREE valuation!

Our team is ready to help you sell your home for the highest possible price ASAP

© 2025 My Florida Regional MLS DBA Stellar MLS. All Rights Reserved.
Bought with COLDWELL BANKER RES R E
GET MORE INFORMATION





