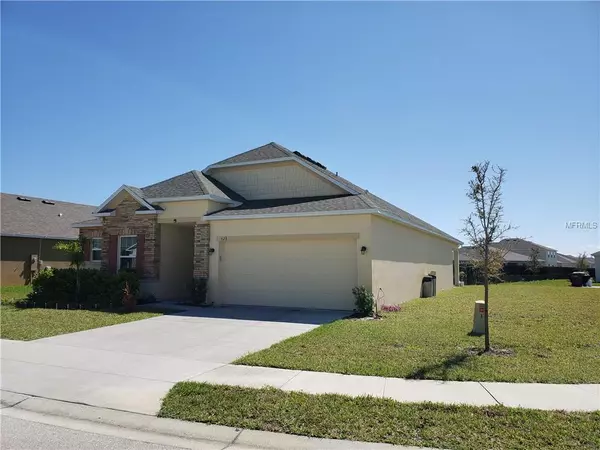$233,000
$239,900
2.9%For more information regarding the value of a property, please contact us for a free consultation.
529 SARDINIA CIR Davenport, FL 33837
3 Beds
2 Baths
2,064 SqFt
Key Details
Sold Price $233,000
Property Type Single Family Home
Sub Type Single Family Residence
Listing Status Sold
Purchase Type For Sale
Square Footage 2,064 sqft
Price per Sqft $112
Subdivision Williams Preserve Ph 1
MLS Listing ID O5768773
Sold Date 09/10/19
Bedrooms 3
Full Baths 2
Construction Status Inspections
HOA Fees $62/qua
HOA Y/N Yes
Year Built 2017
Annual Tax Amount $3,141
Lot Size 10,890 Sqft
Acres 0.25
Property Description
Out of All the Places in Davenport you could live, Williams Preserve is one of the most beautiful places to live! This Gated Community Offers a Community Pool with Amazing Homes that are a Must See! This 3 Bedroom 2 Bath home with an extra Bonus Room could be converted to a fourth Bedroom for any growing family. As you walk into your new home, the first thing that catches your eye is the incredible Gourmet Kitchen that is the centerpiece of this amazing home. Open Concept with all the extra's. Inside Laundry Room and a Covered Lanai. This home is perfect for a new or growing family. This home is only 2 years old and is in Move-in Condition. No Upgrades to add here! This home has all the features you could ever want! Kitchen comes with 42" Solid Wood Cabinets & Granite Counter Tops. Center Island with Sink facing all the Family and Guest Activities so you never have to miss the action! Kitchen is perfect for after school snacks and Homework Activities from the Breakfast Bar while Mom or Dad prepares the Family Meal. Open Concept Home with Plenty of room for Entertaining Friends and Family. Property is located very close to the "Davenport school of the Arts and the I-4. Close to Theme Parks and Local Restaurant. Don't miss your chance to make this amazing house your Family Home! Schedule a Private Home Showing Today!!!
Location
State FL
County Polk
Community Williams Preserve Ph 1
Rooms
Other Rooms Bonus Room, Family Room, Inside Utility
Interior
Interior Features Ceiling Fans(s), Coffered Ceiling(s), Eat-in Kitchen, In Wall Pest System, Kitchen/Family Room Combo, Open Floorplan, Split Bedroom, Stone Counters, Thermostat, Walk-In Closet(s), Window Treatments
Heating Central
Cooling Central Air
Flooring Carpet, Ceramic Tile
Fireplace false
Appliance Cooktop, Dishwasher, Disposal, Electric Water Heater, Exhaust Fan, Microwave, Range, Refrigerator
Laundry Inside, Laundry Room
Exterior
Exterior Feature Irrigation System, Lighting, Sidewalk, Sliding Doors
Parking Features Driveway, Garage Door Opener
Garage Spaces 2.0
Community Features Deed Restrictions, Gated, Playground, Pool
Utilities Available BB/HS Internet Available, Cable Connected, Electricity Connected, Phone Available, Public, Sewer Connected, Sprinkler Recycled, Street Lights
Amenities Available Gated, Playground, Pool
Roof Type Shingle
Porch Covered, Patio
Attached Garage true
Garage true
Private Pool No
Building
Lot Description Corner Lot, Oversized Lot, Sidewalk, Paved
Entry Level One
Foundation Slab
Lot Size Range 1/4 Acre to 21779 Sq. Ft.
Sewer Public Sewer
Water None
Structure Type Block,Stone,Stucco
New Construction false
Construction Status Inspections
Others
Pets Allowed Yes
HOA Fee Include Pool
Senior Community No
Ownership Fee Simple
Monthly Total Fees $62
Acceptable Financing Cash, Conventional, FHA, VA Loan
Membership Fee Required Required
Listing Terms Cash, Conventional, FHA, VA Loan
Special Listing Condition None
Read Less
Want to know what your home might be worth? Contact us for a FREE valuation!

Our team is ready to help you sell your home for the highest possible price ASAP

© 2024 My Florida Regional MLS DBA Stellar MLS. All Rights Reserved.
Bought with DIVERSIFIED REALTY HOLDINGS
GET MORE INFORMATION





