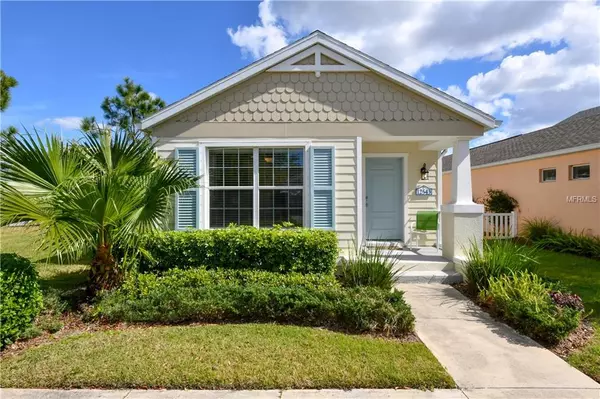$237,000
$242,000
2.1%For more information regarding the value of a property, please contact us for a free consultation.
12543 SAGEWOOD DR Venice, FL 34293
2 Beds
2 Baths
1,255 SqFt
Key Details
Sold Price $237,000
Property Type Single Family Home
Sub Type Single Family Residence
Listing Status Sold
Purchase Type For Sale
Square Footage 1,255 sqft
Price per Sqft $188
Subdivision Grand Palm Ph 1A
MLS Listing ID N6104721
Sold Date 10/03/19
Bedrooms 2
Full Baths 2
Construction Status Financing,Inspections
HOA Fees $114/qua
HOA Y/N Yes
Year Built 2014
Annual Tax Amount $3,100
Lot Size 3,484 Sqft
Acres 0.08
Property Description
If you've been dreaming of that perfect little getaway, here it is! This beautiful Rose Cottage is light and bright and sure to please. Don't spend another day in the snow and cold, move right in and make this home yours. Perfectly located on a corner lot and centrally located within the community, easy walking distance to the club house, pool, fitness center and playgrounds. This lovely cottage is maintenance included and is only a few years young. The open floor plan is light and cheerful and adorned with vinyl plank flooring, tile back splash, SS appliance package, and designer lighting and ceiling fans. Don't let the size fool you, this cottage packs a punch with an inside utility room and a full-size 2 car garage. Grand Palm is an amenity rich community with miles of walking and biking trails, 2 dog parks, club house, community pools, tennis, pickleball, fitness center and a full time activities coordinator. Minutes away from downtown Venice, beaches, and shopping. If you'd like to make this home yours, it's being sold “furnishings optional” and comes with a Home Warranty Protection plan for peace of mind. Schedule your private showing today and live Grand!
Location
State FL
County Sarasota
Community Grand Palm Ph 1A
Zoning SAPD
Rooms
Other Rooms Inside Utility
Interior
Interior Features Ceiling Fans(s), High Ceilings, Living Room/Dining Room Combo, Open Floorplan, Solid Surface Counters, Tray Ceiling(s), Walk-In Closet(s), Window Treatments
Heating Central, Electric
Cooling Central Air
Flooring Carpet, Vinyl
Furnishings Negotiable
Fireplace false
Appliance Disposal, Dryer, Microwave, Range, Refrigerator, Washer
Laundry Inside, Laundry Room
Exterior
Exterior Feature Hurricane Shutters, Irrigation System, Lighting, Satellite Dish, Sidewalk
Parking Features Garage Faces Rear, Guest, On Street
Garage Spaces 2.0
Community Features Association Recreation - Owned, Deed Restrictions, Fishing, Fitness Center, Gated, Park, Playground, Pool, Sidewalks, Tennis Courts
Utilities Available Cable Available, Electricity Connected, Public, Sewer Connected
Amenities Available Basketball Court, Clubhouse, Fence Restrictions, Fitness Center, Gated, Maintenance, Park, Playground, Pool, Spa/Hot Tub, Tennis Court(s)
Roof Type Shingle
Porch Front Porch
Attached Garage true
Garage true
Private Pool No
Building
Lot Description Corner Lot, In County, Sidewalk, Paved, Private
Foundation Slab
Lot Size Range Up to 10,889 Sq. Ft.
Sewer Public Sewer
Water Canal/Lake For Irrigation, Public
Architectural Style Florida
Structure Type Block,Stucco
New Construction false
Construction Status Financing,Inspections
Schools
Elementary Schools Taylor Ranch Elementary
Middle Schools Venice Area Middle
High Schools Venice Senior High
Others
Pets Allowed Yes
HOA Fee Include Pool,Maintenance Grounds,Management,Pool,Private Road,Recreational Facilities
Senior Community No
Ownership Fee Simple
Monthly Total Fees $114
Acceptable Financing Cash, Conventional
Membership Fee Required Required
Listing Terms Cash, Conventional
Special Listing Condition None
Read Less
Want to know what your home might be worth? Contact us for a FREE valuation!

Our team is ready to help you sell your home for the highest possible price ASAP

© 2024 My Florida Regional MLS DBA Stellar MLS. All Rights Reserved.
Bought with COLDWELL BANKER RESIDENTIAL REAL ESTATE
GET MORE INFORMATION





