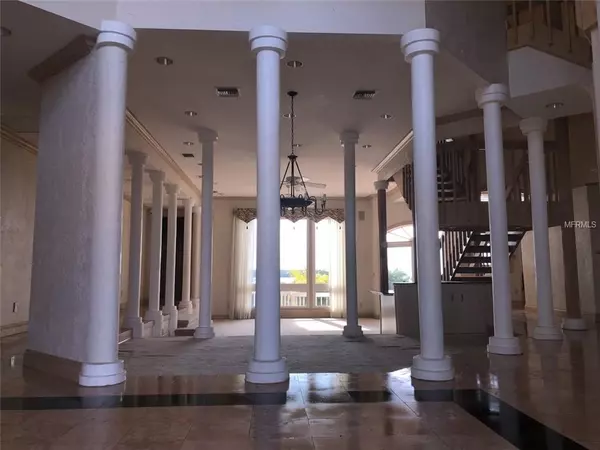$1,400,000
$1,345,000
4.1%For more information regarding the value of a property, please contact us for a free consultation.
5212 62ND AVE S St Petersburg, FL 33715
5 Beds
8 Baths
6,424 SqFt
Key Details
Sold Price $1,400,000
Property Type Single Family Home
Sub Type Single Family Residence
Listing Status Sold
Purchase Type For Sale
Square Footage 6,424 sqft
Price per Sqft $217
Subdivision Bayway Isles Unit 2 Rep
MLS Listing ID U8037885
Sold Date 04/30/19
Bedrooms 5
Full Baths 8
Construction Status No Contingency
HOA Fees $75/ann
HOA Y/N Yes
Year Built 1988
Annual Tax Amount $21,023
Lot Size 0.340 Acres
Acres 0.34
Property Description
Executive style Florida living! Live in one of the most sought after communities in Pinellas County - Bayway Isles! Open water view and access. Over 6000 square feet of living space for your family and/or for entertaining! You have 5 bedrooms and 8 bathrooms, there is literally room for everyone! The front foyer opens into the living room where you immediately see a sweeping water view out the back. The master suite and office/den are off of the living room and very private and includes a dressing room. The kitchen and family room are together and is the hub of the home! Family room has a gas fireplace and high ceilings, feels really large but yet cozy! Just outside the family room is one of many balcony areas where you have the outdoor grill and sink for the backyard barbeques! Very convenient for outdoor parties! The other 4 bedrooms are on the second floor and one off the kitchen(great for an older child or in laws!). The second floor has a large landing with stairs up to the 3rd floor where there is a media room with its own bathroom, movie time has never been better! Outside you have the sprawling pool/spa area with your dock to park your yacht! Come see this executive estate today! Short drive over the bridge to St Pete Beach or Ft DeSoto. Employees and family members residing with employees of JPMorgan Chase Bank, N.A, its affiliates or subsidiaries are strictly prohibited from directly or indirectly purchasing any property owned by JPMorgan Chase Bank, N.A. H&B due3/25 Noon
Location
State FL
County Pinellas
Community Bayway Isles Unit 2 Rep
Direction S
Rooms
Other Rooms Den/Library/Office, Formal Living Room Separate, Inside Utility, Media Room
Interior
Interior Features Built-in Features, Cathedral Ceiling(s), Crown Molding, Eat-in Kitchen, Kitchen/Family Room Combo, Open Floorplan, Solid Wood Cabinets, Wet Bar
Heating Central
Cooling Central Air
Flooring Carpet, Ceramic Tile
Fireplaces Type Gas, Family Room, Other
Fireplace true
Appliance Bar Fridge, Built-In Oven, Cooktop, Dishwasher, Disposal, Ice Maker, Refrigerator
Laundry Inside, Laundry Room
Exterior
Exterior Feature Balcony, Outdoor Grill, Rain Gutters, Sliding Doors
Parking Features Garage Faces Side, Oversized
Garage Spaces 3.0
Pool Gunite, In Ground
Community Features Deed Restrictions
Utilities Available Cable Available, Electricity Connected, Public, Sewer Connected, Street Lights
Waterfront Description Intracoastal Waterway
View Y/N 1
Water Access 1
Water Access Desc Intracoastal Waterway
View Water
Roof Type Tile
Porch Covered, Deck, Rear Porch, Wrap Around
Attached Garage true
Garage true
Private Pool Yes
Building
Lot Description FloodZone, City Limits
Entry Level Three Or More
Foundation Slab, Stilt/On Piling
Lot Size Range 1/4 Acre to 21779 Sq. Ft.
Sewer Public Sewer
Water Public
Architectural Style Traditional
Structure Type Block
New Construction false
Construction Status No Contingency
Others
Pets Allowed Yes
Senior Community No
Ownership Fee Simple
Monthly Total Fees $75
Acceptable Financing Cash, Conventional
Membership Fee Required Required
Listing Terms Cash, Conventional
Special Listing Condition Real Estate Owned
Read Less
Want to know what your home might be worth? Contact us for a FREE valuation!

Our team is ready to help you sell your home for the highest possible price ASAP

© 2024 My Florida Regional MLS DBA Stellar MLS. All Rights Reserved.
Bought with CHARLES RUTENBERG REALTY INC
GET MORE INFORMATION





