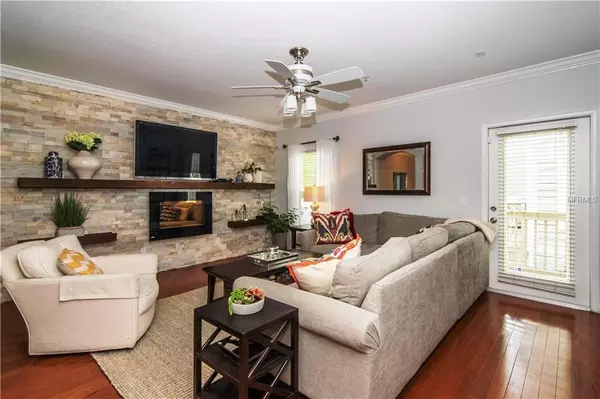$403,000
$409,000
1.5%For more information regarding the value of a property, please contact us for a free consultation.
3203 W HORATIO ST #A Tampa, FL 33609
3 Beds
4 Baths
1,960 SqFt
Key Details
Sold Price $403,000
Property Type Townhouse
Sub Type Townhouse
Listing Status Sold
Purchase Type For Sale
Square Footage 1,960 sqft
Price per Sqft $205
Subdivision Hampton Wood Twnhms
MLS Listing ID T3161334
Sold Date 05/15/19
Bedrooms 3
Full Baths 3
Half Baths 1
Construction Status Appraisal,Financing
HOA Fees $205/mo
HOA Y/N Yes
Year Built 2005
Annual Tax Amount $5,384
Lot Size 1,306 Sqft
Acres 0.03
Property Description
Wonderful location!! This multi-level 3 bedroom, 3.5 bathroom townhome with a 1 car garage is located in the sought after Hampton Wood Townhomes in South Tampa. The foyer leads to a private first floor bedroom with large closet and an en suite bathroom. The generous second level has an open living area, dining room, spacious kitchen, and half bath. The living and dining room have hardwood floors with two large decorative columns dividing the two. You will love the aesthetic stack stone wall in the living area. The kitchen features upgraded cabinetry, granite countertops, stainless steel appliances and breakfast bar. The large master suite is located on the third level and has a custom built closet with barn doors, bathroom with dual sinks and separate shower. The second bedroom has a private bathroom and also located on the third level. Enjoy the side balcony on the second level, prefect for entertaining and your grilling needs. There is abundant guest community parking. Do not miss this one!
Location
State FL
County Hillsborough
Community Hampton Wood Twnhms
Zoning RM-24
Rooms
Other Rooms Great Room, Inside Utility
Interior
Interior Features High Ceilings, Open Floorplan, Solid Surface Counters, Split Bedroom
Heating Central
Cooling Central Air
Flooring Carpet, Ceramic Tile, Wood
Fireplaces Type Electric
Fireplace true
Appliance Dishwasher, Disposal, Dryer, Electric Water Heater, Microwave, Range, Refrigerator, Washer
Exterior
Exterior Feature Balcony, French Doors, Irrigation System, Rain Gutters
Parking Features Guest
Garage Spaces 1.0
Community Features Deed Restrictions
Utilities Available Electricity Connected, Fire Hydrant, Public, Street Lights
Roof Type Shingle
Porch Deck, Porch
Attached Garage true
Garage true
Private Pool No
Building
Lot Description City Limits, Near Public Transit, Paved
Entry Level Two
Foundation Slab
Lot Size Range Up to 10,889 Sq. Ft.
Sewer Public Sewer
Water Public
Architectural Style Traditional
Structure Type Block,Siding
New Construction false
Construction Status Appraisal,Financing
Schools
Elementary Schools Mitchell-Hb
Middle Schools Wilson-Hb
High Schools Plant-Hb
Others
Pets Allowed Yes
HOA Fee Include Escrow Reserves Fund,Maintenance Structure,Maintenance Grounds
Senior Community No
Ownership Fee Simple
Monthly Total Fees $205
Acceptable Financing Cash, Conventional, FHA, VA Loan
Membership Fee Required Required
Listing Terms Cash, Conventional, FHA, VA Loan
Special Listing Condition None
Read Less
Want to know what your home might be worth? Contact us for a FREE valuation!

Our team is ready to help you sell your home for the highest possible price ASAP

© 2025 My Florida Regional MLS DBA Stellar MLS. All Rights Reserved.
Bought with LAND SOURCE REALTY, LLC
GET MORE INFORMATION





