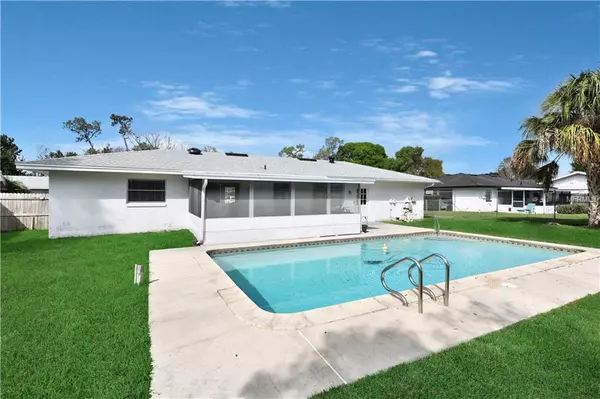$169,000
$169,000
For more information regarding the value of a property, please contact us for a free consultation.
109 ELLIOTT LN Winter Haven, FL 33884
2 Beds
2 Baths
1,050 SqFt
Key Details
Sold Price $169,000
Property Type Single Family Home
Sub Type Single Family Residence
Listing Status Sold
Purchase Type For Sale
Square Footage 1,050 sqft
Price per Sqft $160
Subdivision Fla Highlands Co Sub
MLS Listing ID P4905116
Sold Date 05/20/19
Bedrooms 2
Full Baths 2
Construction Status Appraisal,Financing,Inspections
HOA Y/N No
Year Built 1972
Annual Tax Amount $1,420
Lot Size 9,147 Sqft
Acres 0.21
Property Description
ADORABLE SOUTHEAST WINTER HAVEN POOL HOME!!! Tastefully updated and immaculately maintained, this home is move-in ready. Located on lovely Elliot Lane, a quiet street found just moments from Legoland and so many amenities. Features include: generous bedrooms and well-equipped baths, spacious family area, two common areas that are perfect for dining/office/nook/reading spaces, beautiful kitchen with real wood cabinetry and pool views, stainless appliances, updated vanity in bath with walk in shower, granite counter top in bath with shower/tub combo, screened patio/lanai, outdoor lounging/sitting areas, 15x30 oversized pool with fully fenced backyard, large 2 car garage with utility space and utility door, and a NEW ROOF, covered entry and front patio, wood tile floors, and MORE! Homes in this condition and price point are RARE with a pool. Solid potential for income production as well! Convenient and appealing location, gorgeous updates and finishes, spacious pool, and more - A WONDERFUL PLACE TO CALL HOME!
Location
State FL
County Polk
Community Fla Highlands Co Sub
Interior
Interior Features Ceiling Fans(s), Eat-in Kitchen, Living Room/Dining Room Combo
Heating Central, Electric, Heat Pump
Cooling Central Air
Flooring Carpet, Ceramic Tile
Fireplace false
Appliance Dishwasher, Microwave, Range, Refrigerator
Laundry In Garage
Exterior
Exterior Feature Fence, Sliding Doors
Garage Spaces 2.0
Pool Gunite
Utilities Available Cable Available, Sprinkler Meter, Street Lights
Roof Type Shingle
Attached Garage true
Garage true
Private Pool Yes
Building
Foundation Slab
Lot Size Range Up to 10,889 Sq. Ft.
Sewer Public Sewer
Water Public
Structure Type Block,Stucco
New Construction false
Construction Status Appraisal,Financing,Inspections
Others
Senior Community No
Ownership Fee Simple
Special Listing Condition None
Read Less
Want to know what your home might be worth? Contact us for a FREE valuation!

Our team is ready to help you sell your home for the highest possible price ASAP

© 2025 My Florida Regional MLS DBA Stellar MLS. All Rights Reserved.
Bought with THE K TEAM REAL ESTATE SERVICES LLC
GET MORE INFORMATION





