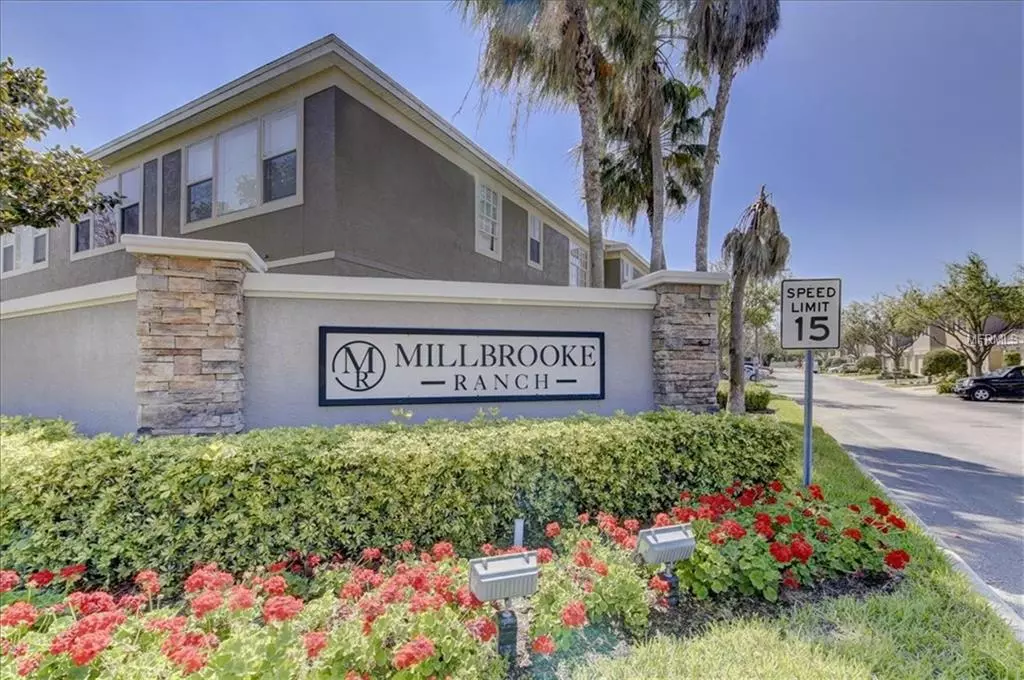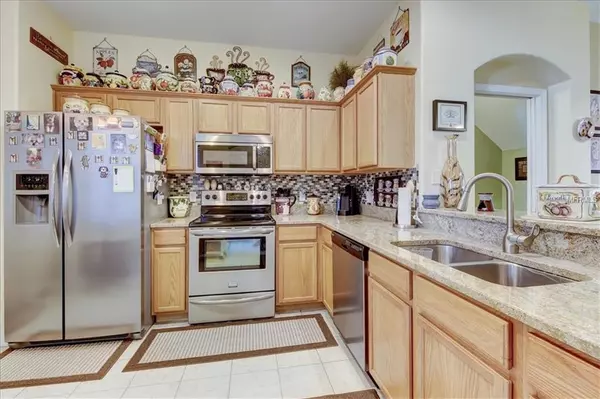$187,000
$189,900
1.5%For more information regarding the value of a property, please contact us for a free consultation.
5330 60TH AVE N St Petersburg, FL 33709
2 Beds
3 Baths
1,270 SqFt
Key Details
Sold Price $187,000
Property Type Townhouse
Sub Type Townhouse
Listing Status Sold
Purchase Type For Sale
Square Footage 1,270 sqft
Price per Sqft $147
Subdivision Townhomes At Millbrooke Ranch
MLS Listing ID U8040389
Sold Date 05/06/19
Bedrooms 2
Full Baths 2
Half Baths 1
Construction Status Appraisal,Financing,Inspections
HOA Fees $205/mo
HOA Y/N Yes
Year Built 2005
Annual Tax Amount $2,763
Lot Size 1,306 Sqft
Acres 0.03
Property Description
Rarely available! Townhouse in desirable Millbrooke Ranch of St. Petersburg. This well appointed home has updated stainless appliances, granite counter tops, tile back splash, just to name a few of the upgrades. Step out of the great room and into the peaceful tiled lanai with no neighbors in the back...nothing to be built behind your home. Additionally, this home comes with an oversized 1 car garage offering plenty of parking and storage. It's a short walk to the fabulous community pool, so be sure to check it out. Bring your pets, 1 dog up to 20 lbs & 2 cats are welcome. Newly opened Lurie Park is right around the corner. Easy access to shopping, beaches, airports, schools, I-275, and all the amenities of the city
Location
State FL
County Pinellas
Community Townhomes At Millbrooke Ranch
Direction N
Interior
Interior Features Ceiling Fans(s), High Ceilings, Living Room/Dining Room Combo, Open Floorplan, Split Bedroom, Stone Counters, Walk-In Closet(s), Window Treatments
Heating Central, Electric
Cooling Central Air
Flooring Bamboo, Carpet, Ceramic Tile
Furnishings Unfurnished
Fireplace false
Appliance Dishwasher, Disposal, Dryer, Microwave, Range, Refrigerator, Washer
Laundry Inside, Laundry Closet, Upper Level
Exterior
Exterior Feature Irrigation System
Parking Features Driveway, Garage Door Opener, Guest, Open, Oversized
Garage Spaces 1.0
Pool Gunite
Community Features Association Recreation - Owned, Buyer Approval Required, Deed Restrictions, Pool
Utilities Available BB/HS Internet Available, Cable Available, Cable Connected, Electricity Connected, Sewer Connected, Street Lights
View Trees/Woods
Roof Type Shingle
Porch Covered, Enclosed, Rear Porch, Screened
Attached Garage true
Garage true
Private Pool No
Building
Lot Description City Limits, Near Public Transit, Paved
Foundation Slab
Lot Size Range Up to 10,889 Sq. Ft.
Sewer Public Sewer
Water Public
Architectural Style Contemporary
Structure Type Block,Wood Frame
New Construction false
Construction Status Appraisal,Financing,Inspections
Schools
Elementary Schools Blanton Elementary-Pn
Middle Schools Pinellas Park Middle-Pn
High Schools Dixie Hollins High-Pn
Others
Pets Allowed Yes
HOA Fee Include Pool,Escrow Reserves Fund,Maintenance Structure,Maintenance Grounds,Management,Pool,Sewer,Trash,Water
Senior Community No
Pet Size Small (16-35 Lbs.)
Ownership Fee Simple
Monthly Total Fees $205
Membership Fee Required Required
Num of Pet 2
Special Listing Condition None
Read Less
Want to know what your home might be worth? Contact us for a FREE valuation!

Our team is ready to help you sell your home for the highest possible price ASAP

© 2024 My Florida Regional MLS DBA Stellar MLS. All Rights Reserved.
Bought with COLDWELL BANKER RESIDENTIAL
GET MORE INFORMATION





