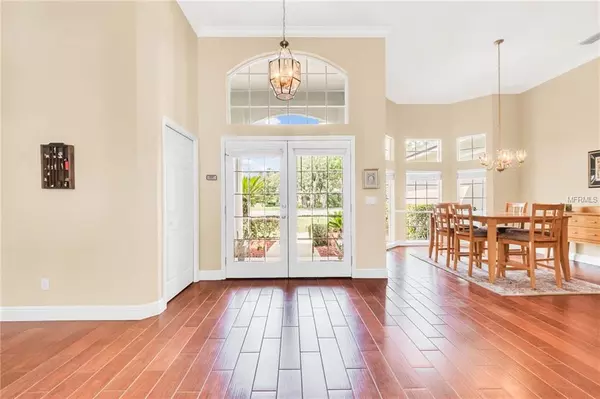$447,500
$454,900
1.6%For more information regarding the value of a property, please contact us for a free consultation.
1504 GOLFPOINT CT Winter Springs, FL 32708
4 Beds
5 Baths
2,669 SqFt
Key Details
Sold Price $447,500
Property Type Single Family Home
Sub Type Single Family Residence
Listing Status Sold
Purchase Type For Sale
Square Footage 2,669 sqft
Price per Sqft $167
Subdivision Glen Eagle Unit 3
MLS Listing ID O5778682
Sold Date 07/08/19
Bedrooms 4
Full Baths 3
Half Baths 2
Construction Status Inspections
HOA Fees $41/ann
HOA Y/N Yes
Year Built 1994
Annual Tax Amount $4,749
Lot Size 0.360 Acres
Acres 0.36
Property Description
Rare opportunity in beautiful Glen Eagle in Tuscawilla! lushly landscaped, executive home situated on a corner homesite in a cul-de-sac. Welcome your guests through glass, double doors into the gracious formal living room with 12' ceilings and views through to the pool. Room to entertain many in the elegant formal dining room. Relax in your private master suite with recently updated master bath including huge shower with double shower heads and separate deep soaking tub. Generous master closet with tall ceilings and ample shelving. Cooks will love the stainless double oven with convection, Bosch dishwasher and enormous walk-in pantry. The light and bright family room boasts a wood burning fireplace, large Palladian windows and built in shelving. The secondary bedrooms are split away for privacy. Each of the secondary bedrooms has direct access to a full bathroom. There are also 2 additional 1/2 baths. You'll enjoy entertaining outdoors on the spacious covered patio with wet bar overlooking the screen enclosed pool. * New Roof * New Exterior Paint * New wood-like ceramic tile throughout* American Home Shield Warranty* Exceptional Seminole County Schools
Location
State FL
County Seminole
Community Glen Eagle Unit 3
Zoning PUD
Rooms
Other Rooms Family Room, Formal Dining Room Separate, Formal Living Room Separate, Inside Utility
Interior
Interior Features Built-in Features, Ceiling Fans(s), Crown Molding, High Ceilings, Open Floorplan, Skylight(s), Split Bedroom, Tray Ceiling(s), Walk-In Closet(s)
Heating Electric
Cooling Central Air, Zoned
Flooring Carpet, Tile
Fireplaces Type Wood Burning
Fireplace true
Appliance Built-In Oven, Convection Oven, Cooktop, Dishwasher, Disposal, Dryer, Electric Water Heater, Microwave, Refrigerator, Washer
Laundry Inside, Laundry Room
Exterior
Exterior Feature Irrigation System, Sidewalk
Parking Features Garage Door Opener
Garage Spaces 3.0
Pool In Ground, Screen Enclosure
Community Features Deed Restrictions, Sidewalks
Utilities Available Electricity Connected, Public, Sewer Connected, Street Lights, Underground Utilities
Roof Type Shingle
Porch Covered, Patio, Screened
Attached Garage true
Garage true
Private Pool Yes
Building
Lot Description Corner Lot, City Limits, Irregular Lot, Sidewalk, Paved
Foundation Slab
Lot Size Range 1/4 Acre to 21779 Sq. Ft.
Sewer Public Sewer
Water None
Structure Type Stucco,Wood Frame
New Construction false
Construction Status Inspections
Others
Pets Allowed Number Limit, Yes
HOA Fee Include Common Area Taxes,Management
Senior Community No
Pet Size Extra Large (101+ Lbs.)
Ownership Fee Simple
Monthly Total Fees $41
Acceptable Financing Cash, Conventional
Membership Fee Required Required
Listing Terms Cash, Conventional
Num of Pet 2
Special Listing Condition None
Read Less
Want to know what your home might be worth? Contact us for a FREE valuation!

Our team is ready to help you sell your home for the highest possible price ASAP

© 2025 My Florida Regional MLS DBA Stellar MLS. All Rights Reserved.
Bought with METRO REALTY GROUP LLC
GET MORE INFORMATION





