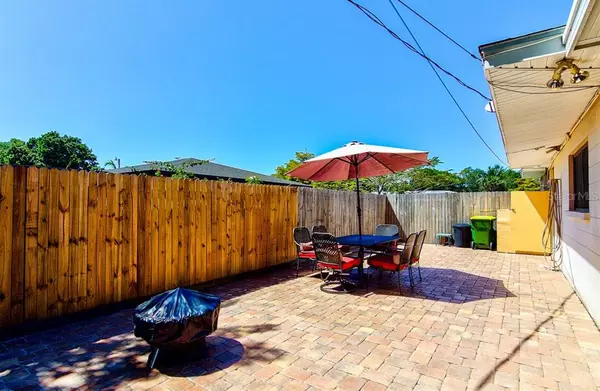$255,000
$275,000
7.3%For more information regarding the value of a property, please contact us for a free consultation.
2626 JEFFERSON CIR Sarasota, FL 34239
3 Beds
2 Baths
1,504 SqFt
Key Details
Sold Price $255,000
Property Type Single Family Home
Sub Type Single Family Residence
Listing Status Sold
Purchase Type For Sale
Square Footage 1,504 sqft
Price per Sqft $169
Subdivision South Gate
MLS Listing ID A4434255
Sold Date 08/26/19
Bedrooms 3
Full Baths 2
Construction Status Inspections
HOA Fees $6/ann
HOA Y/N Yes
Year Built 1958
Annual Tax Amount $1,066
Lot Size 10,018 Sqft
Acres 0.23
Property Description
Hurry, school starts soon! Highly popular SOUTH GATE neighborhood home located in "A" rated SOUTHSIDE ELEMENTARY SCHOOL district now available at a reduced price. This 3 bedroom 2 bathroom solid block ranch style home offers a desirable split bedroom floor plan. As you enter into the living room and dining area you are greeted with an over-sized air conditioned bonus room. Off the dining area is a cozy kitchen with an updated french door refrigerator and convection range. New plantation shutters and solar window coverings installed in 2018. Outside you will enjoy a fully fenced shaded backyard and an outdoor Paver patio to host your friends. Close to Sarasota Memorial Hospital, Downtown Sarasota and area Beaches. Enjoy year round living or as a seasonal retreat. South Gate Community Association offers an optional membership for access to pool and community center. Book your private showing today!
Location
State FL
County Sarasota
Community South Gate
Zoning RSF2
Rooms
Other Rooms Bonus Room, Inside Utility
Interior
Interior Features Built-in Features, Living Room/Dining Room Combo, Split Bedroom, Window Treatments
Heating Central
Cooling Central Air
Flooring Carpet, Ceramic Tile, Terrazzo
Furnishings Unfurnished
Fireplace false
Appliance Dishwasher, Disposal, Dryer, Electric Water Heater, Microwave, Range, Refrigerator, Washer
Laundry Inside
Exterior
Exterior Feature Fence, Rain Gutters
Parking Features Circular Driveway
Community Features Deed Restrictions, Pool
Utilities Available Cable Available, Public
Amenities Available Clubhouse
Roof Type Shingle
Porch Screened
Garage false
Private Pool No
Building
Lot Description City Limits, Paved
Entry Level One
Foundation Slab
Lot Size Range Up to 10,889 Sq. Ft.
Sewer Public Sewer
Water Public
Architectural Style Ranch
Structure Type Block,Wood Frame
New Construction false
Construction Status Inspections
Schools
Elementary Schools Southside Elementary
Middle Schools Brookside Middle
High Schools Sarasota High
Others
Pets Allowed Yes
Senior Community No
Ownership Fee Simple
Monthly Total Fees $6
Acceptable Financing Cash, Conventional, FHA, VA Loan
Membership Fee Required Optional
Listing Terms Cash, Conventional, FHA, VA Loan
Special Listing Condition None
Read Less
Want to know what your home might be worth? Contact us for a FREE valuation!

Our team is ready to help you sell your home for the highest possible price ASAP

© 2024 My Florida Regional MLS DBA Stellar MLS. All Rights Reserved.
Bought with MAIN STREET RENEWAL LLC
GET MORE INFORMATION





