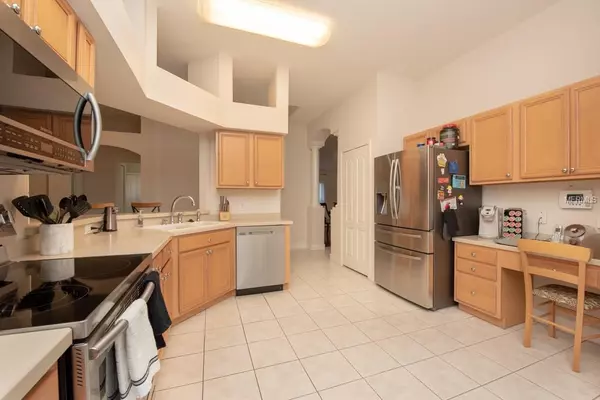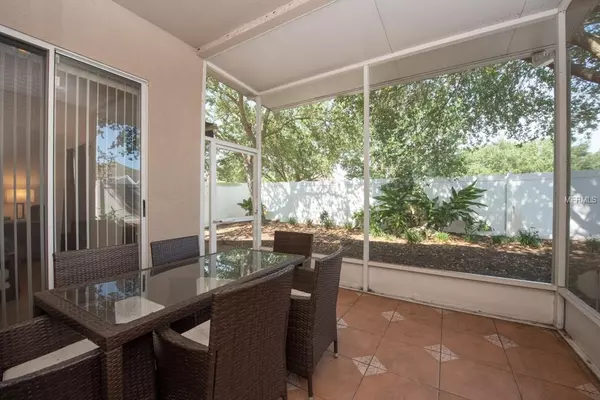$241,000
$245,000
1.6%For more information regarding the value of a property, please contact us for a free consultation.
9830 WHITE BARN WAY Riverview, FL 33569
4 Beds
2 Baths
2,057 SqFt
Key Details
Sold Price $241,000
Property Type Single Family Home
Sub Type Single Family Residence
Listing Status Sold
Purchase Type For Sale
Square Footage 2,057 sqft
Price per Sqft $117
Subdivision Boyette Farms Ph 2A
MLS Listing ID T3171366
Sold Date 03/16/20
Bedrooms 4
Full Baths 2
Construction Status No Contingency
HOA Fees $41/qua
HOA Y/N Yes
Year Built 2001
Annual Tax Amount $3,866
Lot Size 6,098 Sqft
Acres 0.14
Property Description
STUNNING 2057 SF 4 bedroom/2 bathroom/2 cg Florida home with GREAT CURB appeal and a "rocking chair" COVERED FRONT PORCH! This WELL CARED FOR and UPDATED home features an OPEN floor plan and beautiful ARCHITECTURAL DETAILS throughout. You will be greeted by a tiled foyer, grand dining room living room combo and separate family room with magnificent gleaming dark WOOD FLOORING, soaring VAULTED ceilings and SLIDING GLASS doors to LANI. The large gourmet kitchen offers STAINLESS STEEL appliances, corean counter tops, pantry, BUILT IN desk, breakfast bar, brunch area and other CUSTOM finishes. The master bedroom features WALK-IN CLOSET and luxurious en-suite bath with GARDEN TUB, large GRANITE vanity with DUAL sinks, WALK-IN SHOWER and GLASS BLOCK wall. Split floor plan offering privacy with 3 secondary carpeted bedrooms which offer ample space, have DOUBLE CLOSETS and one has WOOD floors. Guest bath boasts GRANITE vanity and shower over tub. This lovely home also has laundry room. Enjoy peaceful, serene views and gorgeous Florida weather on your PRIVATE SCREENED in lanai WITH ACCESS from both the living room and master suite in your FENCED in, tree SHADED lot. Nestled in a wonderful neighborhood! Conveniently located in the community of Boyette Farms this home is close to major highways, restaurants, shopping, and entertainment, local schools and more! Quick commute to Downtown Tampa and Clearwater. MUST SEE! This delightfully upgraded abode will SELL FAST!
Location
State FL
County Hillsborough
Community Boyette Farms Ph 2A
Zoning PD
Rooms
Other Rooms Family Room, Formal Dining Room Separate, Inside Utility
Interior
Interior Features Ceiling Fans(s), Eat-in Kitchen, High Ceilings, Kitchen/Family Room Combo, Living Room/Dining Room Combo, Open Floorplan, Split Bedroom, Thermostat, Walk-In Closet(s), Window Treatments
Heating Central
Cooling Central Air
Flooring Carpet, Ceramic Tile, Tile, Wood
Fireplace false
Appliance Convection Oven, Dishwasher, Disposal, Electric Water Heater, Exhaust Fan, Ice Maker, Microwave, Range, Refrigerator
Laundry Inside, Laundry Room
Exterior
Exterior Feature Fence, Irrigation System, Sliding Doors
Parking Features Driveway, Garage Door Opener
Garage Spaces 2.0
Community Features Sidewalks
Utilities Available BB/HS Internet Available, Cable Available, Cable Connected
View Trees/Woods
Roof Type Shingle
Porch Front Porch, Patio, Porch, Screened
Attached Garage true
Garage true
Private Pool No
Building
Lot Description City Limits, Sidewalk
Entry Level One
Foundation Slab
Lot Size Range Up to 10,889 Sq. Ft.
Sewer Public Sewer
Water Public
Structure Type Block,Stucco
New Construction false
Construction Status No Contingency
Schools
Elementary Schools Boyette Springs-Hb
Middle Schools Rodgers-Hb
High Schools Riverview-Hb
Others
Pets Allowed Yes
Senior Community No
Ownership Fee Simple
Monthly Total Fees $41
Acceptable Financing Cash, Conventional, FHA, VA Loan
Membership Fee Required Required
Listing Terms Cash, Conventional, FHA, VA Loan
Special Listing Condition None
Read Less
Want to know what your home might be worth? Contact us for a FREE valuation!

Our team is ready to help you sell your home for the highest possible price ASAP

© 2024 My Florida Regional MLS DBA Stellar MLS. All Rights Reserved.
Bought with GIONTA REALTY GROUP LLC
GET MORE INFORMATION





